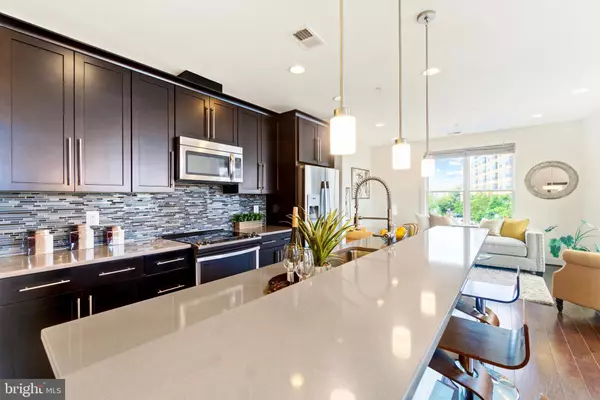For more information regarding the value of a property, please contact us for a free consultation.
Key Details
Sold Price $587,500
Property Type Condo
Sub Type Condo/Co-op
Listing Status Sold
Purchase Type For Sale
Square Footage 1,126 sqft
Price per Sqft $521
Subdivision Columbia Place
MLS Listing ID VAAR2020032
Sold Date 08/18/22
Style Craftsman
Bedrooms 2
Full Baths 2
Condo Fees $567/mo
HOA Y/N N
Abv Grd Liv Area 1,126
Originating Board BRIGHT
Year Built 2015
Annual Tax Amount $6,073
Tax Year 2021
Property Description
Welcome to the Residences at Columbia Place! A stones throw from the Orange Line Corridor, National Landing/Amazon HQ2, and the District, you'd be hard pressed to find a home with a more convenient location allowing quick access in all directions. The bus lines at the end of the block offer direct service to the metro, DC, and National Landing/Amazon HQ2. This bright and sunny corner unit welcomes you with an open floor plan and 10' ceilings that allow natural light to flood the space. In addition to having oversized windows in every direction, there are also French doors you can open for some fresh morning air while enjoying your coffee. Clean lines and a current, modern look with dark oak hardwood floors, sleek hardware, and serene bathrooms gives the space a sophisticated, cohesive feel. The refined kitchen's silestone countertops beautifully compliment the elegant chocolate brown cabinetry and stainless steel appliances. With no shortage of space, this polished condo offers a proper dining area, generously sized bathrooms, and several closets throughout. The building features secure and covered bike storage as well as wonderful picnic area with a grill to cook up a delicious meal and Adirondack chairs to relaxant enjoy it in. Best of all- Idido's Coffee, which is such a fantastic addition to the neighborhood, is located in the retail space below...the perfect place to become a regular at. Columbia Place has it all, come see why there's no better place to call home!
Location
State VA
County Arlington
Zoning R
Rooms
Main Level Bedrooms 2
Interior
Interior Features Breakfast Area, Combination Dining/Living, Combination Kitchen/Dining, Combination Kitchen/Living, Dining Area, Elevator, Floor Plan - Open, Entry Level Bedroom, Kitchen - Island, Recessed Lighting, Sprinkler System, Stall Shower, Tub Shower, Upgraded Countertops, Window Treatments, Wood Floors
Hot Water Electric
Heating Central, Heat Pump(s)
Cooling Central A/C
Equipment Built-In Microwave, Dishwasher, Disposal, Dryer - Electric, Dryer - Front Loading, Exhaust Fan, Freezer, Icemaker, Oven/Range - Electric, Refrigerator, Washer - Front Loading, Water Dispenser, Water Heater
Appliance Built-In Microwave, Dishwasher, Disposal, Dryer - Electric, Dryer - Front Loading, Exhaust Fan, Freezer, Icemaker, Oven/Range - Electric, Refrigerator, Washer - Front Loading, Water Dispenser, Water Heater
Heat Source Electric
Exterior
Garage Spaces 1.0
Amenities Available Common Grounds, Extra Storage, Picnic Area, Reserved/Assigned Parking
Water Access N
Accessibility Elevator
Total Parking Spaces 1
Garage N
Building
Story 1
Unit Features Mid-Rise 5 - 8 Floors
Sewer Public Sewer
Water Public
Architectural Style Craftsman
Level or Stories 1
Additional Building Above Grade, Below Grade
New Construction N
Schools
Elementary Schools Henry
Middle Schools Jefferson
High Schools Wakefield
School District Arlington County Public Schools
Others
Pets Allowed Y
HOA Fee Include Common Area Maintenance,Ext Bldg Maint,Management,Reserve Funds,Sewer,Snow Removal,Trash,Water
Senior Community No
Tax ID 32-005-039
Ownership Condominium
Special Listing Condition Standard
Pets Allowed Number Limit
Read Less Info
Want to know what your home might be worth? Contact us for a FREE valuation!

Our team is ready to help you sell your home for the highest possible price ASAP

Bought with Andres Cifuentes • Fairfax Realty Select




