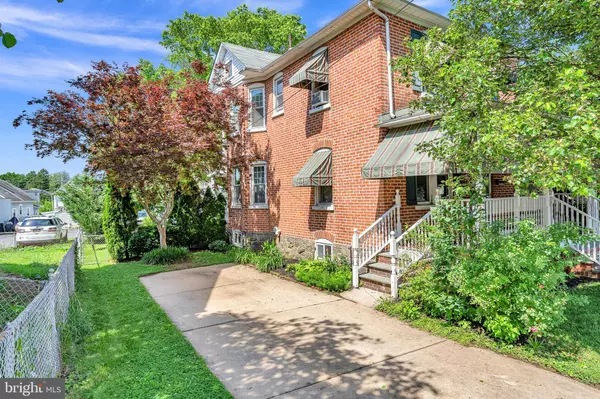For more information regarding the value of a property, please contact us for a free consultation.
Key Details
Sold Price $251,000
Property Type Single Family Home
Sub Type Detached
Listing Status Sold
Purchase Type For Sale
Square Footage 1,325 sqft
Price per Sqft $189
Subdivision Ashley
MLS Listing ID DENC2025484
Sold Date 08/19/22
Style Traditional
Bedrooms 3
Full Baths 1
Half Baths 2
HOA Y/N N
Abv Grd Liv Area 1,325
Originating Board BRIGHT
Year Built 1916
Annual Tax Amount $1,309
Tax Year 2021
Lot Size 4,792 Sqft
Acres 0.11
Lot Dimensions 50.00 x 99.30
Property Description
**Highest & Best Due by Wednesday 6/22 @ 8pm**
WELCOME HOME!!! 19 E. Summit Ave. sits on a quite street and is ready to move right in. Impressive all-brick single detached home, is over 100 years old, but shows charm in every corner. With beautiful craftsman trim details and solid wood doors throughout. This 3 Bedroom home has a functional floor plan that offers many features not often found in this style of home. Casual and inviting, visitors are treated to an extended Living Room, Dining Room & Kitchen combo offers plenty of room to host many happy gatherings and fun nights with friends & family. Complete with a large wall of windows which allows for plenty of natural light and adds interest to the large rooms. The adjacent kitchen has plenty of cabinet space, and is designed to easily serve both formal and informal areas with the dining room just a step away. There is a walk-up attic and full basement for plenty of storage. Outside, the huge front porch welcomes visitors and the yard is fenced, which is ideal for outdoor play or pets to roam. Completing the plan is an expansive driveway. Conveniently close to everything and located only minutes from Rt.4, Rt. 1 & I-95, Christiana Mall, Schools, Parks, Golf Courses, Hospitals, Shopping, & Restaurants. COME MAKE AN OFFER TODAY!!!
Location
State DE
County New Castle
Area Elsmere/Newport/Pike Creek (30903)
Zoning NC5
Rooms
Basement Partial, Unfinished, Outside Entrance
Interior
Hot Water Natural Gas
Heating Forced Air
Cooling Wall Unit
Flooring Wood, Tile/Brick
Fireplace N
Heat Source Natural Gas
Laundry Basement
Exterior
Exterior Feature Porch(es)
Garage Spaces 2.0
Utilities Available Cable TV
Water Access N
Roof Type Pitched,Shingle
Accessibility None
Porch Porch(es)
Total Parking Spaces 2
Garage N
Building
Story 2
Foundation Stone
Sewer Public Sewer
Water Public
Architectural Style Traditional
Level or Stories 2
Additional Building Above Grade, Below Grade
New Construction N
Schools
Elementary Schools Richardson Park
Middle Schools Stanton
High Schools John Dickinson
School District Red Clay Consolidated
Others
Senior Community No
Tax ID 07-043.10-421
Ownership Fee Simple
SqFt Source Assessor
Acceptable Financing Cash, Conventional, FHA, VA
Listing Terms Cash, Conventional, FHA, VA
Financing Cash,Conventional,FHA,VA
Special Listing Condition Standard
Read Less Info
Want to know what your home might be worth? Contact us for a FREE valuation!

Our team is ready to help you sell your home for the highest possible price ASAP

Bought with Kerri L Fauerbach • Long & Foster Real Estate, Inc.




