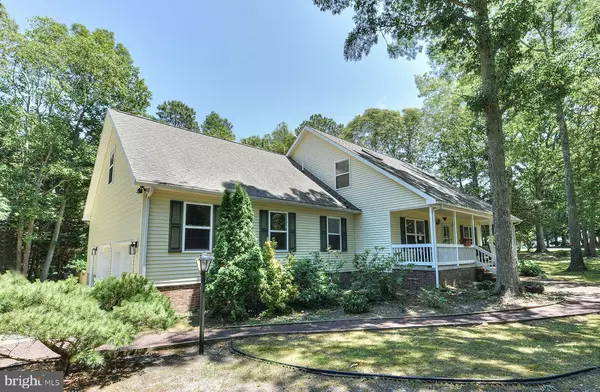For more information regarding the value of a property, please contact us for a free consultation.
Key Details
Sold Price $765,000
Property Type Single Family Home
Sub Type Detached
Listing Status Sold
Purchase Type For Sale
Square Footage 2,400 sqft
Price per Sqft $318
Subdivision The Glade
MLS Listing ID DESU2024190
Sold Date 08/26/22
Style Cape Cod
Bedrooms 3
Full Baths 2
Half Baths 1
HOA Fees $141/qua
HOA Y/N Y
Abv Grd Liv Area 2,400
Originating Board BRIGHT
Year Built 1998
Annual Tax Amount $1,867
Tax Year 2021
Lot Size 0.630 Acres
Acres 0.63
Property Description
If you are seeking a property close to town offering space and privacy, look no further. 113 Glade Circle West is perfectly positioned on a wooded, .63-acre parcel in one of Rehoboth's most popular amenity rich communities. The Glade is known for its spacious lots, array of custom homes, and resort style amenities including a swimming pool, fitness room, racquetball courts, saunas, playground, tennis courts, volleyball court, lush common grounds and clubhouse with meeting rooms, gathering room and full working kitchen ideal for private parties. A spacious front porch offers the most comfortable, shaded setting on breezy summer days. A gas fireplace adds warmth and ambience to the cozy family room. The chef's style kitchen has been recently updated and extended for ease of use and entertaining and is complete with beautiful quartz counters, stainless appliances, commercial grade, 6-burner gas range with dual oven and griddle, an oversized island offering seating for 8, new hardwood floors, and pantry. The first floor primary suite offers dual entry points, spacious walk-in closet, sitting area ideal for a reading nook or office area and a recently updated en-suite bath complete with an oversized walk–in, spa style shower, beautifully tiled floors, and a dual vanity. With a full laundry offering extra storage and utility tub, this home offers the potential for easy one-level living. The second level features a loft area, two spacious guest rooms each with oversized walk-in closets and a large unfinished, floored walk-in attic space with windows. Plenty of room to grow if needed! If you love the outdoors, you'll enjoy the 3-season sunroom overlooking your manicured yard and you'll love summer entertaining on the large paver patio. The rear yard is fenced for privacy and freshly sodded. The outdoor shower was the perfect recent addition and is quite refreshing after a long day on the beach. The 2.5 car, side entry garage perfectly complements all the interior storage. Just minutes from downtown Rehoboth, bike trails, outlets and so many other fine Rehoboth amenities, this location is tough to beat!
Location
State DE
County Sussex
Area Lewes Rehoboth Hundred (31009)
Zoning AR-1
Rooms
Other Rooms Dining Room, Primary Bedroom, Bedroom 2, Bedroom 3, Kitchen, Family Room, Laundry, Loft, Bathroom 2, Primary Bathroom
Main Level Bedrooms 1
Interior
Interior Features Attic, Attic/House Fan, Carpet, Ceiling Fan(s), Central Vacuum, Combination Dining/Living, Combination Kitchen/Dining, Dining Area, Entry Level Bedroom, Kitchen - Gourmet, Kitchen - Island, Pantry, Primary Bath(s), Skylight(s), Upgraded Countertops, Walk-in Closet(s), Window Treatments, Wood Floors
Hot Water Propane
Heating Zoned, Forced Air, Heat Pump(s)
Cooling Central A/C, Zoned
Flooring Carpet, Ceramic Tile, Hardwood, Luxury Vinyl Tile, Vinyl
Fireplaces Number 1
Fireplaces Type Gas/Propane
Equipment Built-In Range, Central Vacuum, Commercial Range, Dishwasher, Disposal, Dryer, Exhaust Fan, Microwave, Oven - Double, Oven/Range - Gas, Range Hood, Refrigerator, Six Burner Stove, Stainless Steel Appliances, Washer, Water Heater
Furnishings No
Fireplace Y
Window Features Screens,Skylights
Appliance Built-In Range, Central Vacuum, Commercial Range, Dishwasher, Disposal, Dryer, Exhaust Fan, Microwave, Oven - Double, Oven/Range - Gas, Range Hood, Refrigerator, Six Burner Stove, Stainless Steel Appliances, Washer, Water Heater
Heat Source Electric, Propane - Leased
Laundry Main Floor, Dryer In Unit, Washer In Unit
Exterior
Exterior Feature Enclosed, Porch(es), Patio(s)
Parking Features Garage - Side Entry, Additional Storage Area, Garage Door Opener, Inside Access
Garage Spaces 9.0
Fence Rear, Wood
Utilities Available Cable TV Available, Phone Available, Propane
Amenities Available Club House, Common Grounds, Exercise Room, Meeting Room, Party Room, Pool - Outdoor, Racquet Ball, Sauna, Swimming Pool, Tennis Courts, Tot Lots/Playground
Water Access N
View Trees/Woods
Roof Type Architectural Shingle
Street Surface Black Top
Accessibility None
Porch Enclosed, Porch(es), Patio(s)
Attached Garage 3
Total Parking Spaces 9
Garage Y
Building
Lot Description Corner, Irregular, Landscaping, Private, Trees/Wooded
Story 2
Foundation Crawl Space
Sewer Public Sewer
Water Public
Architectural Style Cape Cod
Level or Stories 2
Additional Building Above Grade, Below Grade
Structure Type Dry Wall
New Construction N
Schools
Elementary Schools Rehoboth
Middle Schools Beacon
High Schools Cape Henlopen
School District Cape Henlopen
Others
Pets Allowed Y
HOA Fee Include Common Area Maintenance,Management,Pool(s),Recreation Facility,Road Maintenance,Sauna,Snow Removal
Senior Community No
Tax ID 334-07.00-232.00
Ownership Fee Simple
SqFt Source Estimated
Security Features Smoke Detector
Acceptable Financing Cash, Conventional
Horse Property N
Listing Terms Cash, Conventional
Financing Cash,Conventional
Special Listing Condition Standard
Pets Allowed Cats OK, Dogs OK
Read Less Info
Want to know what your home might be worth? Contact us for a FREE valuation!

Our team is ready to help you sell your home for the highest possible price ASAP

Bought with Shawn McDonnell • Jack Lingo - Lewes
GET MORE INFORMATION





