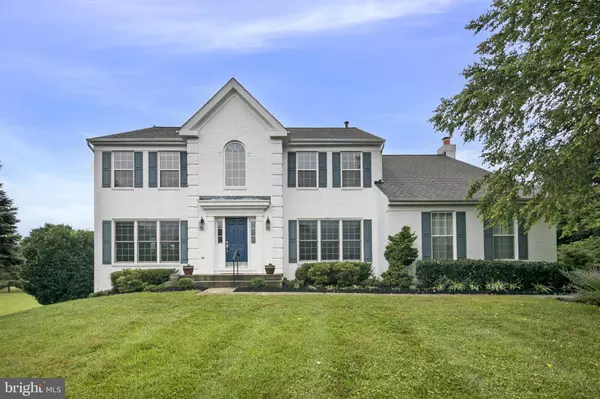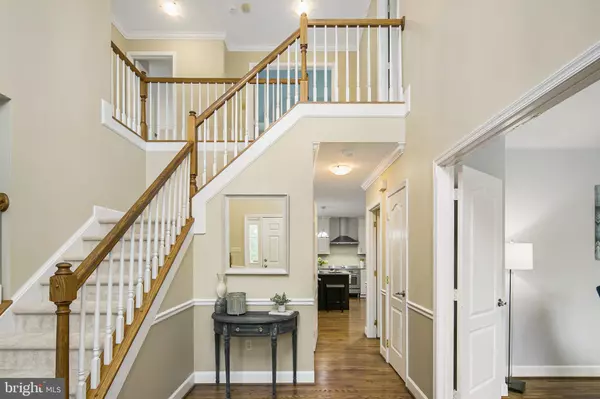For more information regarding the value of a property, please contact us for a free consultation.
Key Details
Sold Price $902,000
Property Type Single Family Home
Sub Type Detached
Listing Status Sold
Purchase Type For Sale
Square Footage 4,184 sqft
Price per Sqft $215
Subdivision Overlook Hills
MLS Listing ID MDMC2061328
Sold Date 08/31/22
Style Colonial
Bedrooms 5
Full Baths 4
Half Baths 1
HOA Y/N N
Abv Grd Liv Area 3,184
Originating Board BRIGHT
Year Built 1994
Annual Tax Amount $7,406
Tax Year 2021
Lot Size 2.010 Acres
Acres 2.01
Property Description
If you are looking for a 4800 sq ft home with proximity to major commuting routes, on 2.01 acres, then this is the home for YOU! As you approach the custom brick front home, you are greeted by the pristine professionally landscaped property. Enter the front door and are welcomed by the two story foyer open floor plan featuring a main level office with glass doors on one side, opposite the oversized living and dining room combination, perfect for entertaining on the left. Hardwood flooring and abundant natural light highlight the main level which features a fully renovated kitchen, 42 cabinets, stainless appliances, and quartz countertops. The spacious great room offers a wood burning brick fireplace with built in bookcase and a sliding door that leads to the serene and private surroundings. Peaceful evenings can be enjoyed on the rear covered, screened in deck plus additional sq ft of uncovered deck. The second level is the perfect place to escape to the owners suite complete with two closets, and the newly renovated en suite with soaking tub, separate shower, dual sinks and private water closet. The second and third bedrooms have full sized closets and share jack & jill bath with dual sinks. Bedroom 4 has features large closet and full private bathroom. The lower walk out level basement is impressive with full sized windows and features bedroom 5 complete with full bathroom, second family room and flex space that could be a exercise area, office or craft area and large storage room. The sliding door leads to the back yard with room to build a tennis court, pool or simply to enjoy the expansive private views. Conveniently located near major commuting routes of 270, 200 and shopping and dining.
Location
State MD
County Montgomery
Zoning RE2
Rooms
Other Rooms Living Room, Dining Room, Primary Bedroom, Bedroom 2, Bedroom 3, Bedroom 4, Bedroom 5, Kitchen, Game Room, Family Room, Foyer, Breakfast Room, Exercise Room, Laundry, Office, Recreation Room, Utility Room, Bathroom 1, Bathroom 2, Bathroom 3, Primary Bathroom, Screened Porch
Interior
Interior Features Breakfast Area, Built-Ins, Carpet, Ceiling Fan(s), Combination Kitchen/Living, Combination Dining/Living, Combination Kitchen/Dining, Crown Moldings, Dining Area, Family Room Off Kitchen, Floor Plan - Traditional, Kitchen - Island, Kitchen - Table Space, Primary Bath(s), Recessed Lighting, Soaking Tub, Upgraded Countertops, Walk-in Closet(s), Water Treat System, Wood Floors
Hot Water Natural Gas
Heating Heat Pump - Gas BackUp
Cooling Heat Pump(s)
Fireplaces Number 1
Fireplaces Type Brick, Fireplace - Glass Doors
Furnishings No
Fireplace Y
Heat Source Natural Gas
Laundry Main Floor
Exterior
Parking Features Garage - Side Entry
Garage Spaces 7.0
Utilities Available Phone, Cable TV, Under Ground
Water Access N
Accessibility None
Attached Garage 2
Total Parking Spaces 7
Garage Y
Building
Story 3
Foundation Concrete Perimeter
Sewer On Site Septic
Water Well
Architectural Style Colonial
Level or Stories 3
Additional Building Above Grade, Below Grade
New Construction N
Schools
School District Montgomery County Public Schools
Others
Senior Community No
Tax ID 160103028465
Ownership Fee Simple
SqFt Source Assessor
Acceptable Financing Cash, Conventional, FHA, VA
Horse Property N
Listing Terms Cash, Conventional, FHA, VA
Financing Cash,Conventional,FHA,VA
Special Listing Condition Standard
Read Less Info
Want to know what your home might be worth? Contact us for a FREE valuation!

Our team is ready to help you sell your home for the highest possible price ASAP

Bought with Isis Tepper • Berkshire Hathaway HomeServices PenFed Realty




