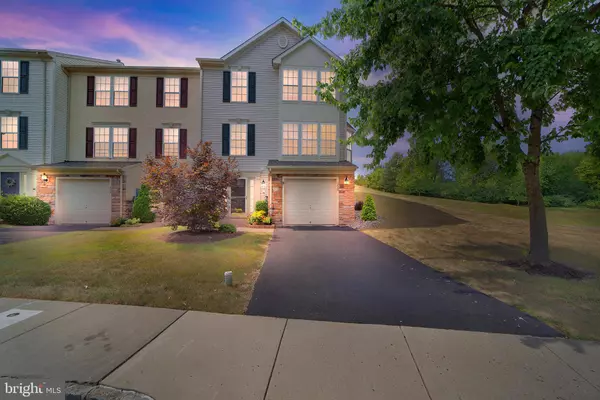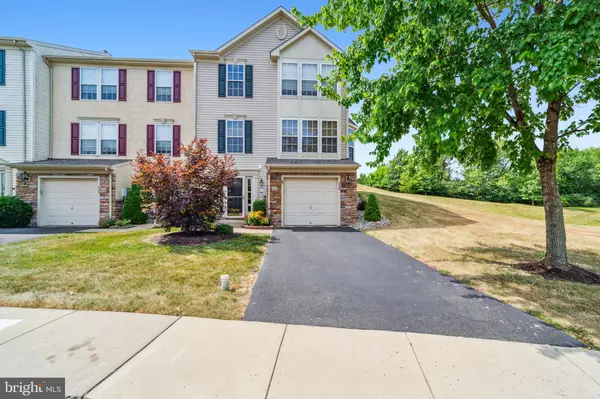For more information regarding the value of a property, please contact us for a free consultation.
Key Details
Sold Price $345,000
Property Type Townhouse
Sub Type End of Row/Townhouse
Listing Status Sold
Purchase Type For Sale
Square Footage 2,494 sqft
Price per Sqft $138
Subdivision Sunnybrook
MLS Listing ID PAMC2045370
Sold Date 09/08/22
Style Colonial
Bedrooms 3
Full Baths 2
Half Baths 1
HOA Fees $145/mo
HOA Y/N Y
Abv Grd Liv Area 2,494
Originating Board BRIGHT
Year Built 2004
Annual Tax Amount $6,013
Tax Year 2022
Lot Size 3,742 Sqft
Acres 0.09
Lot Dimensions 35.00 x 0.00
Property Description
*we are in receipt of offers, seller is requesting that all offers be submitted by 5pm on Sunday 7/24*
Welcome to 210 Creekside Dr! This stunning end unit townhome is now available. Open houses on Friday 7/22 from 5pm-7pm , Saturday 7/23 from 11:30am-1:30pm and on Sunday 7/24 from 12-2pm. Located in the sought-after community of Sunnybrook, this stunning end-unit Aurora model 3 bedroom, 2 1/2 bath townhouse boasts nearly 2500 total square feet of living space. Enter through the ground level front entryway with first floor powder room, a ground level finished basement entertainment area. The first floor also features a separate laundry room with utility sink, an added storage room and a bonus room with sound proofing which functions perfectly as a music room, office, playroom or an additional guest room.
Travel upstairs to an impeccably maintained 2nd floor living area. The living room connects seamlessly to the open dining and kitchen area featuring gorgeous oak hardwood flooring, corian countertops and a center kitchen island. The kitchen features a double bowl sink with a tile back splash and connects to a bump out sunroom area with breakfast nook which has been lined entirely with windows. Enjoy your morning coffee each day and bathe in natural light. Exit the sunroom to a gorgeous rear paver patio and corner yard area perfect for summer entertaining. Travel upstairs to a 3rd floor master bedroom suite with vaulted ceiling, a sitting area, a huge walk-in closet and a private master bathroom featuring an italian tiled double shower and bonus sitting area with vanity. There is an additional 3rd floor full bathroom connecting to the hallway, along with two charming guest bedrooms. Each guest room would also make a fantastic office, den, playroom or nursery. Ceiling fans have been installed throughout the main floor and all bedrooms. The utilities for this property are extremely reasonable. There is a 1 car garage with shelving added for additional storage. The affordable HOA conveniently provides lawn maintenance & property upkeep as well as snow removal, walking trails for the Sunnybrook community. This home would make a fantastic investment property or first-time homebuyer investment. A quick settlement is possible. Come prepared to make an offer, this home will not last!
Location
State PA
County Montgomery
Area Lower Pottsgrove Twp (10642)
Zoning R1
Rooms
Other Rooms Living Room, Dining Room, Primary Bedroom, Bedroom 2, Kitchen, Family Room, Bedroom 1, Sun/Florida Room, Laundry, Attic, Bonus Room, Primary Bathroom, Full Bath, Half Bath
Basement Full, Fully Finished, Garage Access, Heated
Interior
Interior Features Primary Bath(s), Kitchen - Island, Ceiling Fan(s), Breakfast Area
Hot Water Natural Gas
Heating Forced Air
Cooling Central A/C
Flooring Wood, Fully Carpeted, Tile/Brick
Equipment Disposal, Built-In Microwave
Fireplace N
Window Features Energy Efficient
Appliance Disposal, Built-In Microwave
Heat Source Natural Gas
Laundry Lower Floor
Exterior
Exterior Feature Patio(s)
Parking Features Garage - Front Entry, Inside Access
Garage Spaces 3.0
Utilities Available Cable TV
Amenities Available Jog/Walk Path
Water Access N
Roof Type Shingle
Accessibility None
Porch Patio(s)
Attached Garage 1
Total Parking Spaces 3
Garage Y
Building
Lot Description Corner, Sloping, Open
Story 2
Foundation Concrete Perimeter
Sewer Public Sewer
Water Public
Architectural Style Colonial
Level or Stories 2
Additional Building Above Grade, Below Grade
Structure Type Cathedral Ceilings,9'+ Ceilings
New Construction N
Schools
High Schools Pottsgrove Senior
School District Pottsgrove
Others
Pets Allowed Y
HOA Fee Include Common Area Maintenance,Lawn Maintenance,Snow Removal,Trash,Lawn Care Front,Lawn Care Rear,Lawn Care Side
Senior Community No
Tax ID 42-00-01101-666
Ownership Fee Simple
SqFt Source Assessor
Acceptable Financing Conventional, VA, FHA 203(b), Cash
Listing Terms Conventional, VA, FHA 203(b), Cash
Financing Conventional,VA,FHA 203(b),Cash
Special Listing Condition Standard
Pets Allowed No Pet Restrictions
Read Less Info
Want to know what your home might be worth? Contact us for a FREE valuation!

Our team is ready to help you sell your home for the highest possible price ASAP

Bought with Daniel Lafferty • Coldwell Banker Realty




