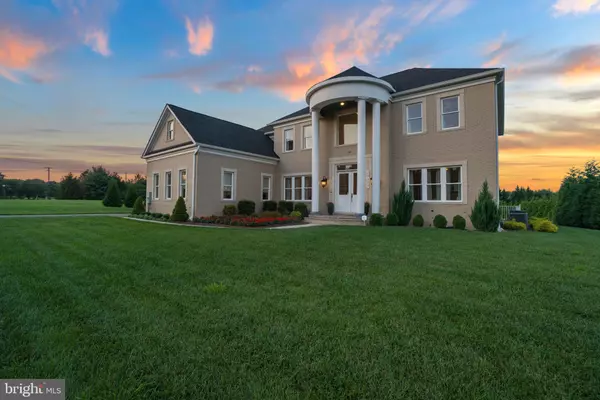For more information regarding the value of a property, please contact us for a free consultation.
Key Details
Sold Price $1,220,000
Property Type Single Family Home
Sub Type Detached
Listing Status Sold
Purchase Type For Sale
Square Footage 8,042 sqft
Price per Sqft $151
Subdivision Montgomery View
MLS Listing ID MDMC2060204
Sold Date 09/15/22
Style Colonial
Bedrooms 5
Full Baths 4
Half Baths 1
HOA Fees $155/mo
HOA Y/N Y
Abv Grd Liv Area 5,672
Originating Board BRIGHT
Year Built 2016
Annual Tax Amount $12,990
Tax Year 2021
Lot Size 1.120 Acres
Acres 1.12
Property Description
SHOWINGS begin Thursday
This is a beautifully custom built 2017 home is situated on a wonderful one plus acre. You will love the impressive light drenched two level foyer featuring an impressive chandelier. The foyer is flanked by a large open formal dining room easily handling your largest dinner parties. On the right of the foyer is an impressive sitting room that features two walls of windows.
The foyer enters staring into the two story great room with an amazing fireplace and two storied windows.
Behind the greatroom you will find the oversized kitchen that features upgraded stone and a double sided island for an impressive amount of counter space. There is plenty of space for entertaining in the kitchen with an oversized counter, large eat in area. French doors from the kitchen lead you to the large deck overlooking a very private and flat rear yard. This level also features the office with full glass french doors and a built-in bookcase.
As you retire to the upper level you can oversee both the foyer and great room from the landing. The oversized primary is nicely accented with a well placed chandelier and a large sitting area.
The primary bath features a well positioned soaking tub, shower with multiple facets including rainshower.
The water closet features its own chandelier. Through the primary bath you will find a custom walk-in closet that seems to go on forever.
This level features three additional well sized bedrooms with large closets. These bedrooms have either on-suite or Jack and Jill bathrooms.
The lower level features a custom wet bar that opens to a game room with plenty of rooms for your favorite table sports. It is currently nicely configured with billiards table and table tennis. Enjoy your favorite movies in the theater room. An additional guest room may be found on this level along with a full bath.
The area features easy access to commuting including the Red Line at Shady Grove, access to 270 and the ICC. Golfers will love proximity to three local golf courses.
Location
State MD
County Montgomery
Zoning RE1
Rooms
Other Rooms Living Room, Dining Room, Primary Bedroom, Kitchen, Family Room, Den, Library, Foyer, Breakfast Room, Study, Laundry
Basement Rear Entrance, Sump Pump, Full, Walkout Stairs
Interior
Interior Features Attic/House Fan, Family Room Off Kitchen, Kitchen - Gourmet, Kitchen - Island, Dining Area, Breakfast Area, Chair Railings, Crown Moldings, Curved Staircase, Double/Dual Staircase, Upgraded Countertops, Primary Bath(s), Wood Floors, Floor Plan - Open
Hot Water Natural Gas
Heating Forced Air, Heat Pump(s)
Cooling Central A/C, Heat Pump(s)
Fireplaces Number 1
Fireplaces Type Mantel(s), Screen, Gas/Propane
Equipment Washer/Dryer Hookups Only, Dishwasher, Disposal, Icemaker, Microwave, Oven - Double, Oven - Wall, Oven/Range - Gas, Refrigerator
Fireplace Y
Window Features Low-E
Appliance Washer/Dryer Hookups Only, Dishwasher, Disposal, Icemaker, Microwave, Oven - Double, Oven - Wall, Oven/Range - Gas, Refrigerator
Heat Source Electric, Natural Gas
Exterior
Parking Features Garage Door Opener, Garage - Side Entry
Garage Spaces 3.0
Water Access N
View Garden/Lawn
Roof Type Asphalt
Accessibility None
Road Frontage City/County
Attached Garage 3
Total Parking Spaces 3
Garage Y
Building
Story 3
Foundation Concrete Perimeter
Sewer Septic Exists
Water Public
Architectural Style Colonial
Level or Stories 3
Additional Building Above Grade, Below Grade
Structure Type 2 Story Ceilings,9'+ Ceilings
New Construction N
Schools
High Schools Gaithersburg
School District Montgomery County Public Schools
Others
HOA Fee Include Snow Removal,Trash
Senior Community No
Tax ID 160103494222
Ownership Fee Simple
SqFt Source Estimated
Security Features Security System
Special Listing Condition Standard
Read Less Info
Want to know what your home might be worth? Contact us for a FREE valuation!

Our team is ready to help you sell your home for the highest possible price ASAP

Bought with Yiqun Cen • Evergreen Properties




