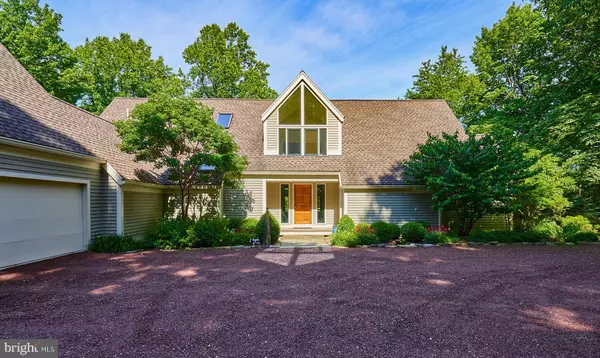For more information regarding the value of a property, please contact us for a free consultation.
Key Details
Sold Price $800,000
Property Type Single Family Home
Sub Type Detached
Listing Status Sold
Purchase Type For Sale
Square Footage 4,028 sqft
Price per Sqft $198
MLS Listing ID PABU2029878
Sold Date 09/21/22
Style Contemporary
Bedrooms 4
Full Baths 3
Half Baths 1
HOA Y/N N
Abv Grd Liv Area 2,945
Originating Board BRIGHT
Year Built 1990
Annual Tax Amount $11,188
Tax Year 2021
Lot Size 3.224 Acres
Acres 3.22
Lot Dimensions 0.00 x 0.00
Property Description
This incredible custom home is nestled on three lush Bucks County acres, and offers utter privacy and unique architectural features throughout. Vaulted ceilings, clean angles, unique modern finishes, open sight lines, and beautiful nature views are hallmarks of this special property. Upon entering the foyer, your eye is drawn straight back to the sunken living room with floor-to-ceiling windows flanking the two-story stone gas fireplace. Exposed beams with uplighting, and sliding glass doors beckon you outside to the multi-tiered deck with modern railings that spans the width of the home and affords gorgeous nature views. Oak hardwood floors flow throughout the first level, and the elegant formal dining room is sunny and spacious. The kitchen is a delight and boasts stainless steel appliances, including a six-burner commercial stove with hood. Granite counters, center island with illuminated glass blocks topped by butcher block, glass paned cabinets, slate floors and a walk-in pantry complete this amazing room. A peninsula overlooks the cozy sitting room and breakfast area with abundant oversized windows and a glass door opening to the deck. Pass by a conveniently placed powder room, and laundry room with utility sink, on your way to a two-car attached garage. The main floor primary bedroom suite is an oasis. It features an opulent bedroom featuring a vaulted ceiling, two walk-in closets, and a private entry with sitting porch set beneath a pergola. The ensuite bathroom boasts a double vanity with quartz counters, walk-in shower, soaking tub set beneath picture windows, and Toto toilet. Upstairs, a spacious landing with skylight and exposed beams connects two impressive bedrooms both with vaulted ceilings and walls of windows, and a hall bath. A stunning loft space, currently used as a home office, overlooks the living room below and takes advantage of the beautiful views. The walk-out basement is a fantastic bonus space featuring architectural pillars, a fourth bedroom, expansive living area with wet bar, full bathroom, home gym, and direct access to an additional two-car attached garage with workshop. Extensive storage throughout, central air, new Andersen windows. This masterful creation utilizes high design and takes advantage of the surrounding natural beauty. Enjoy country living from this amazing home with close proximity to parks and hiking, and just minutes to the Delaware River and towpath.
Location
State PA
County Bucks
Area Durham Twp (10111)
Zoning RP
Direction West
Rooms
Other Rooms Living Room, Dining Room, Primary Bedroom, Sitting Room, Bedroom 2, Bedroom 3, Bedroom 4, Kitchen, Family Room, Foyer, Exercise Room, Laundry, Other, Office, Storage Room, Utility Room, Bathroom 2, Bathroom 3, Primary Bathroom, Half Bath
Basement Daylight, Partial, Fully Finished, Garage Access, Heated, Improved, Outside Entrance
Main Level Bedrooms 1
Interior
Interior Features Entry Level Bedroom, Family Room Off Kitchen, Floor Plan - Open, Pantry, Wood Floors, Formal/Separate Dining Room, Attic, Carpet, Exposed Beams, Kitchen - Island, Recessed Lighting, Skylight(s), Soaking Tub, Stall Shower, Tub Shower, Upgraded Countertops, Walk-in Closet(s), Window Treatments
Hot Water Propane, Electric
Heating Forced Air, Radiant
Cooling Central A/C, Wall Unit
Flooring Wood, Slate, Bamboo, Tile/Brick
Fireplaces Number 1
Fireplaces Type Gas/Propane, Stone
Equipment Commercial Range, Dishwasher, Dryer, Washer - Front Loading, Water Heater, Six Burner Stove, Refrigerator, Oven - Wall, Range Hood, Stainless Steel Appliances
Fireplace Y
Window Features Skylights,Palladian,Casement
Appliance Commercial Range, Dishwasher, Dryer, Washer - Front Loading, Water Heater, Six Burner Stove, Refrigerator, Oven - Wall, Range Hood, Stainless Steel Appliances
Heat Source Propane - Owned, Electric
Laundry Main Floor
Exterior
Exterior Feature Terrace, Deck(s)
Garage Garage - Front Entry, Garage - Rear Entry
Garage Spaces 4.0
Utilities Available Electric Available, Propane, Cable TV
Waterfront N
Water Access N
View Trees/Woods
Roof Type Asphalt
Accessibility None
Porch Terrace, Deck(s)
Parking Type Attached Garage, Driveway
Attached Garage 4
Total Parking Spaces 4
Garage Y
Building
Lot Description Flag, Partly Wooded, Sloping, Trees/Wooded, Level, Landscaping, Rear Yard, Rural, Secluded, SideYard(s)
Story 3
Foundation Concrete Perimeter
Sewer On Site Septic
Water Well
Architectural Style Contemporary
Level or Stories 3
Additional Building Above Grade, Below Grade
Structure Type Dry Wall
New Construction N
Schools
Elementary Schools Durham-Nockamixon
Middle Schools Palisades
High Schools Palisades
School District Palisades
Others
Senior Community No
Tax ID 11-005-074-001
Ownership Fee Simple
SqFt Source Assessor
Security Features Security System
Acceptable Financing Cash, Conventional
Listing Terms Cash, Conventional
Financing Cash,Conventional
Special Listing Condition Standard
Read Less Info
Want to know what your home might be worth? Contact us for a FREE valuation!

Our team is ready to help you sell your home for the highest possible price ASAP

Bought with Bernadette Rabel • BHHS Fox & Roach-Bethlehem
GET MORE INFORMATION





