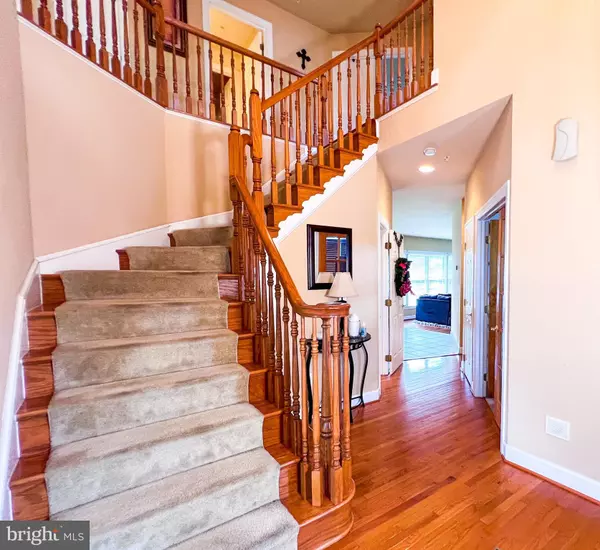For more information regarding the value of a property, please contact us for a free consultation.
Key Details
Sold Price $720,000
Property Type Single Family Home
Sub Type Detached
Listing Status Sold
Purchase Type For Sale
Square Footage 3,260 sqft
Price per Sqft $220
Subdivision Fairwood
MLS Listing ID MDPG2051140
Sold Date 09/27/22
Style Colonial
Bedrooms 4
Full Baths 3
Half Baths 1
HOA Fees $145/mo
HOA Y/N Y
Abv Grd Liv Area 3,260
Originating Board BRIGHT
Year Built 2006
Annual Tax Amount $7,024
Tax Year 2021
Lot Size 10,695 Sqft
Acres 0.25
Property Description
Pride of ownership shows in this stunning colonial in the sought after Fairwood Neighborhood in Bowie, MD. This well-maintained home features four bedrooms, 3.5 baths, finished basement, and spacious 2 - car attached garage. The main level has a large family room with stone front fireplace, custom window blinds, large open concept kitchen, private library, formal living room and dining room and half bath. 2nd Floor: Spacious primary bedroom suite with sitting room, custom walk-in closets, spa like bathroom with large soaking tub, walk-in shower; three more bedrooms and full bath, laundry room with washer and dryer. The finished walk-out basement includes a media room, large recreation space, and full bathroom, perfect for entertaining. Community amenities includes, a community pool, playgrounds, tennis courts, and walking paths. This home is just minutes from shopping and restaurants.
This is one you do not want to miss.
Offers will be presented when received.
Please use the provided shoe covers and hand sanitizer.
Location
State MD
County Prince Georges
Zoning MXC
Rooms
Other Rooms Office
Basement Fully Finished, Walkout Stairs
Interior
Interior Features Carpet, Dining Area, Breakfast Area, Walk-in Closet(s), Wood Floors, Ceiling Fan(s), Family Room Off Kitchen, Kitchen - Island, Pantry, Combination Dining/Living, Store/Office
Hot Water Natural Gas
Heating Forced Air
Cooling Central A/C
Flooring Carpet, Hardwood, Ceramic Tile
Fireplaces Number 1
Fireplaces Type Gas/Propane
Equipment Oven/Range - Gas, Refrigerator, Dishwasher, Disposal, Microwave, Washer, Dryer
Fireplace Y
Appliance Oven/Range - Gas, Refrigerator, Dishwasher, Disposal, Microwave, Washer, Dryer
Heat Source Natural Gas
Laundry Upper Floor
Exterior
Garage Garage - Front Entry
Garage Spaces 4.0
Utilities Available Cable TV Available, Electric Available, Natural Gas Available, Phone Available, Sewer Available, Water Available
Amenities Available Jog/Walk Path, Pool - Outdoor, Tennis Courts, Tot Lots/Playground
Waterfront N
Water Access N
Accessibility Level Entry - Main
Parking Type Attached Garage, Driveway
Attached Garage 2
Total Parking Spaces 4
Garage Y
Building
Story 3
Foundation Brick/Mortar
Sewer Public Sewer
Water Public
Architectural Style Colonial
Level or Stories 3
Additional Building Above Grade, Below Grade
New Construction N
Schools
School District Prince George'S County Public Schools
Others
Senior Community No
Tax ID 17073613486
Ownership Fee Simple
SqFt Source Assessor
Acceptable Financing Cash, Conventional, FHA, VA
Listing Terms Cash, Conventional, FHA, VA
Financing Cash,Conventional,FHA,VA
Special Listing Condition Standard
Read Less Info
Want to know what your home might be worth? Contact us for a FREE valuation!

Our team is ready to help you sell your home for the highest possible price ASAP

Bought with Usen S Udodong • Keller Williams Realty Centre
GET MORE INFORMATION





