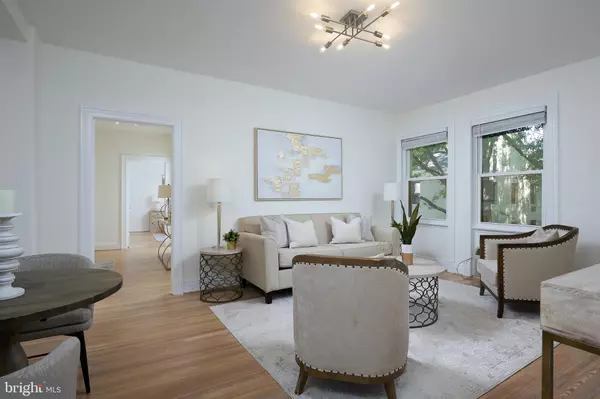For more information regarding the value of a property, please contact us for a free consultation.
Key Details
Sold Price $415,000
Property Type Condo
Sub Type Condo/Co-op
Listing Status Sold
Purchase Type For Sale
Square Footage 770 sqft
Price per Sqft $538
Subdivision Cleveland Park
MLS Listing ID DCDC2057540
Sold Date 09/30/22
Style Unit/Flat
Bedrooms 1
Full Baths 1
Condo Fees $491/mo
HOA Y/N N
Abv Grd Liv Area 770
Originating Board BRIGHT
Year Built 1923
Annual Tax Amount $2,853
Tax Year 2021
Property Description
High ceilings and gorgeous original hardwood floors are a beautiful backdrop to this updated, one bedroom, 770 square foot top floor condominium. You can feel the calming vibe as you step into this lovely home. The renovated kitchen features stainless steel appliances and gas range, quartz countertops and gorgeous cabinetry. The spacious bedroom features two large windows and a 12’ closet. The living room with attached office nook sits on the opposite side of the bedroom; all rooms overlook the verdant outdoors.
Perks in this pet friendly community include free laundry on each floor, bike room, secure package rooms, 17 shared parking spaces, and a beautiful courtyard with fountain and grills.
Cleveland Park is a great blend and balance of all the best DC has to offer. Retro charm meets contemporary charisma on the streets of this quiet community. With large trees, open spaces, and historic homes, this neighborhood feels like a quaint village within the city. Close to downtown DC, but away from congestion, this community is served by the Cleveland Park and Woodley Park METRO stations and several bus lines.
Location
State DC
County Washington
Zoning RA-4, RA-2
Rooms
Main Level Bedrooms 1
Interior
Interior Features Ceiling Fan(s), Combination Dining/Living, Elevator, Floor Plan - Traditional
Hot Water Electric
Heating Other, Wall Unit
Cooling Wall Unit
Equipment Built-In Microwave, Dishwasher, Disposal, Refrigerator, Oven/Range - Gas, Icemaker, Stainless Steel Appliances
Window Features Double Hung,Double Pane,Energy Efficient
Appliance Built-In Microwave, Dishwasher, Disposal, Refrigerator, Oven/Range - Gas, Icemaker, Stainless Steel Appliances
Heat Source Electric
Laundry Common
Exterior
Amenities Available Elevator, Picnic Area, Laundry Facilities
Waterfront N
Water Access N
Accessibility Elevator
Parking Type On Street
Garage N
Building
Story 1
Unit Features Garden 1 - 4 Floors
Sewer Public Sewer
Water Public
Architectural Style Unit/Flat
Level or Stories 1
Additional Building Above Grade, Below Grade
New Construction N
Schools
Elementary Schools Eaton
Middle Schools Deal
High Schools Jackson-Reed
School District District Of Columbia Public Schools
Others
Pets Allowed Y
HOA Fee Include Common Area Maintenance,Ext Bldg Maint,Gas,Insurance,Laundry,Lawn Care Front,Lawn Care Side,Management,Reserve Funds,Sewer,Snow Removal,Trash,Water
Senior Community No
Tax ID 2106//2317
Ownership Condominium
Special Listing Condition Standard
Pets Description Cats OK, Dogs OK
Read Less Info
Want to know what your home might be worth? Contact us for a FREE valuation!

Our team is ready to help you sell your home for the highest possible price ASAP

Bought with Brian R MacGregor • RLAH @properties
GET MORE INFORMATION





