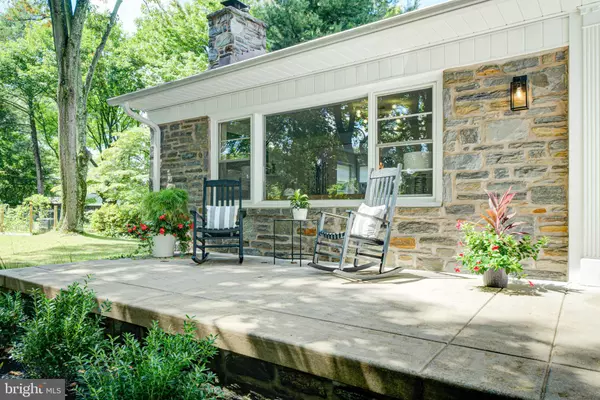For more information regarding the value of a property, please contact us for a free consultation.
Key Details
Sold Price $605,000
Property Type Single Family Home
Sub Type Detached
Listing Status Sold
Purchase Type For Sale
Square Footage 2,438 sqft
Price per Sqft $248
Subdivision None Available
MLS Listing ID PADE2032120
Sold Date 09/30/22
Style Split Level
Bedrooms 3
Full Baths 2
Half Baths 1
HOA Y/N N
Abv Grd Liv Area 2,438
Originating Board BRIGHT
Year Built 1950
Annual Tax Amount $10,828
Tax Year 2021
Lot Size 0.460 Acres
Acres 0.46
Property Description
Welcome home to 336 Crestview Circle! If you are looking for an absolutely gorgeous and completely turn-key home in an incredible neighborhood in the Wallingford-Swarthmore School District, this home is for you! This entire property has been impeccably and thoughtfully renovated and is completely move-in ready. From the minute you approach this picture-perfect home, you will be warmly welcomed to the spacious front porch, which is the best place to enjoy the soaring canopy of mature trees, professional new landscaping and idyllic setting. Upon entering the open foyer, you will be immediately impressed with the newly refinished hardwood floors, fabulous light fixtures, and freshly painted walls throughout. The expansive living room on your left features a handsome wood burning fireplace and an abundance of natural light emanating from the tremendous, oversized windows. The living room is open to the elegant dining room (with the cutest corner windows!), as well as the show-stopper, brand-new kitchen, which is very well appointed with stunning quartz countertops, all new stainless-steel “smart” appliances, custom cabinetry, large island, pantry and more! With a wonderful flow for entertaining, there is also access to the huge flat backyard (almost ½ an acre in total!), which features extensive professional landscaping and a nice sized patio for convenient al fresco dining.
A few steps down from the main level you will find a perfectly placed (and adorable) new powder room, a very large and welcoming family room with brand new carpeting and convenient access to the awesome 2-car garage with brand new doors(!), sealed floor, and a freshly re-sealed, oversized driveway for ample parking and playtime. There is also a fantastic unfinished room with brand new “smart” washer and dryer, new utility sink, and an unlimited amount of potential including exceptional storage space! The electric has been updated and a new water heater was installed this year (2022).
On the second level, the main bedroom is equally impressive and inviting. This bright bedroom has two large closets and features a stylishly updated, ensuite bath with eye-catching walk-in shower. There are two additional well-sized bedrooms on this level, both with ample closet space and plenty of sunshine. There is also an extra-large linen closet, spacious newly updated and very attractive hall bathroom and access to the attic. The entire floor has been freshly carpeted, offering another element of comfort and style. With no detail left undone, the meticulous owners have also added all new custom blinds, new remote controlled ceiling fans…even the hall bathroom sink has a 3-color temperature sensitive gradient faucet!!
To top it off, this coveted and very charming neighborhood affectionately known as “the circle,” has block parties, a book club AND provides quick access to WSSD schools, downtown Media and Swarthmore, 476, I-95 and the airport. There is also walkable access to the woods adjacent to the Pendle Hill Quaker Retreat and the Community Art Center. Do not miss the chance to see this amazing home…everything has been perfectly updated, it is truly move-in ready and all it needs is your personal touch!
Location
State PA
County Delaware
Area Nether Providence Twp (10434)
Zoning RESIDENTIAL
Rooms
Other Rooms Living Room, Dining Room, Primary Bedroom, Bedroom 2, Kitchen, Family Room, Basement, Bathroom 1, Bathroom 2, Bathroom 3
Basement Poured Concrete, Combination, Unfinished
Interior
Interior Features Attic, Carpet, Ceiling Fan(s), Combination Dining/Living, Combination Kitchen/Dining, Combination Kitchen/Living, Dining Area, Floor Plan - Open, Kitchen - Island, Pantry, Primary Bath(s), Upgraded Countertops, Walk-in Closet(s), Wood Floors
Hot Water Natural Gas
Heating Forced Air
Cooling Central A/C
Flooring Hardwood, Laminate Plank, Carpet
Fireplaces Number 1
Fireplaces Type Wood, Mantel(s), Brick
Equipment Built-In Microwave, Dishwasher, Dryer, Icemaker, Oven/Range - Electric, Range Hood, Refrigerator, Stainless Steel Appliances, Washer
Furnishings No
Fireplace Y
Appliance Built-In Microwave, Dishwasher, Dryer, Icemaker, Oven/Range - Electric, Range Hood, Refrigerator, Stainless Steel Appliances, Washer
Heat Source Natural Gas
Laundry Basement
Exterior
Exterior Feature Patio(s)
Garage Oversized
Garage Spaces 2.0
Waterfront N
Water Access N
Accessibility None
Porch Patio(s)
Road Frontage Boro/Township
Parking Type Attached Garage, Driveway, On Street, Off Street
Attached Garage 2
Total Parking Spaces 2
Garage Y
Building
Lot Description Front Yard, Landscaping, Level, No Thru Street, Rear Yard
Story 3.5
Foundation Concrete Perimeter
Sewer Public Sewer
Water Public
Architectural Style Split Level
Level or Stories 3.5
Additional Building Above Grade
New Construction N
Schools
Elementary Schools Wallingford
Middle Schools Strath Haven
High Schools Strath Haven
School District Wallingford-Swarthmore
Others
Pets Allowed Y
Senior Community No
Tax ID 34-00-00796-00
Ownership Fee Simple
SqFt Source Estimated
Acceptable Financing Cash, Conventional
Horse Property N
Listing Terms Cash, Conventional
Financing Cash,Conventional
Special Listing Condition Standard
Pets Description No Pet Restrictions
Read Less Info
Want to know what your home might be worth? Contact us for a FREE valuation!

Our team is ready to help you sell your home for the highest possible price ASAP

Bought with Julia Holland • Duffy Real Estate-Narberth
GET MORE INFORMATION





