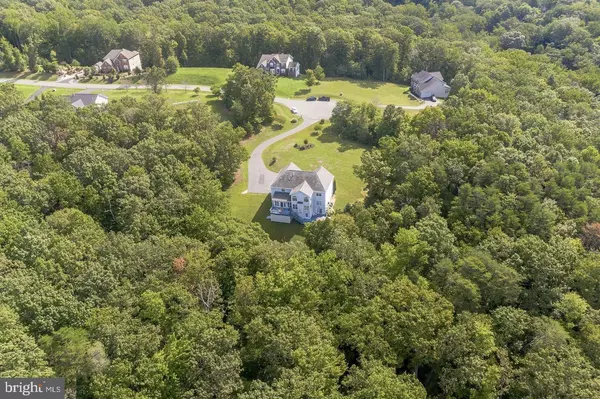For more information regarding the value of a property, please contact us for a free consultation.
Key Details
Sold Price $819,900
Property Type Single Family Home
Sub Type Detached
Listing Status Sold
Purchase Type For Sale
Square Footage 5,589 sqft
Price per Sqft $146
Subdivision Aquia Overlook
MLS Listing ID VAST2014238
Sold Date 10/07/22
Style Traditional
Bedrooms 5
Full Baths 5
HOA Fees $20
HOA Y/N Y
Abv Grd Liv Area 3,789
Originating Board BRIGHT
Year Built 2008
Annual Tax Amount $5,511
Tax Year 2021
Lot Size 3.888 Acres
Acres 3.89
Property Description
Beautiful and spacious traditional style estate home at end of cul-de-sac on an almost 4 acre lot. Enter into a 2 story foyer, hardwood floors, and almost 5,600 finished square feet. On the main level the living room/office and formal dining room boast extensive crown and chair rail moldings, a separate flex room currently being used as a 6th bedroom, full bathroom, large 2-story family room with tons of natural sunlight and stunning stone gas fireplace, gourmet kitchen, breakfast nook, walk in pantry and laundry/mud room. The open floor plan into the kitchen makes you feel right at home among the endless granite counters, island with storage, stainless appliances, gas cooktop, and double wall oven. Go up either staircase to take in views from the second story landing on your way to one of four bedrooms or three full bathrooms. The extra large master bedroom welcomes you with step down reading room, upgraded ensuite bathroom, separate shower and tub, and separate walk-in closets. A second bedroom has its own private full bathroom. The remaining two bedrooms have their own walk-in closets and share a full bathroom with tub/shower combo off of the main hallway. The fully finished walkout basement with large fifth bedroom, living area with gas fireplace, billiards area, craft room, storage closet, and separate office/flex room. Pool table and accessories convey. New carpet with upgraded padding in family room, basement stairs, and upstairs south bedrooms. Wrap around multi-tier deck for views that every nature lover craves! Seasonal views of the water from the house and a walking trail down to Aquia Creek add additional tranquility and recreation. Two car split garage with built in shelving, enclosed shed under deck, and a private driveway with enough room to park five cars side by side! Close to Marine Corps Base Quantico, Potomac Point Winery, and Widewater State Park. Easy access to Garrisonville Road, US-1, and I-95 via Aquia Harbour.
Location
State VA
County Stafford
Zoning A1
Rooms
Basement Full
Interior
Interior Features Breakfast Area, Ceiling Fan(s), Chair Railings, Crown Moldings, Dining Area, Double/Dual Staircase, Family Room Off Kitchen, Floor Plan - Traditional, Formal/Separate Dining Room, Kitchen - Gourmet, Kitchen - Island, Kitchen - Table Space, Pantry, Store/Office, Upgraded Countertops, Walk-in Closet(s), Window Treatments, Wood Floors
Hot Water 60+ Gallon Tank
Heating Forced Air
Cooling Central A/C
Fireplaces Number 2
Fireplaces Type Gas/Propane
Equipment Built-In Microwave, Dishwasher, Disposal, Dryer, Energy Efficient Appliances, Exhaust Fan, Oven - Double, Refrigerator, Stainless Steel Appliances, Stove, Washer, Water Heater
Fireplace Y
Appliance Built-In Microwave, Dishwasher, Disposal, Dryer, Energy Efficient Appliances, Exhaust Fan, Oven - Double, Refrigerator, Stainless Steel Appliances, Stove, Washer, Water Heater
Heat Source Propane - Leased
Laundry Main Floor
Exterior
Parking Features Garage - Side Entry
Garage Spaces 6.0
Utilities Available Propane
Water Access N
View Creek/Stream, Panoramic, Pasture, Trees/Woods
Accessibility None
Attached Garage 2
Total Parking Spaces 6
Garage Y
Building
Story 3
Foundation Concrete Perimeter, Slab
Sewer Septic < # of BR
Water Public
Architectural Style Traditional
Level or Stories 3
Additional Building Above Grade, Below Grade
New Construction N
Schools
School District Stafford County Public Schools
Others
Senior Community No
Tax ID 31J 2A 35
Ownership Fee Simple
SqFt Source Assessor
Special Listing Condition Standard
Read Less Info
Want to know what your home might be worth? Contact us for a FREE valuation!

Our team is ready to help you sell your home for the highest possible price ASAP

Bought with Sherine Monir • Compass




