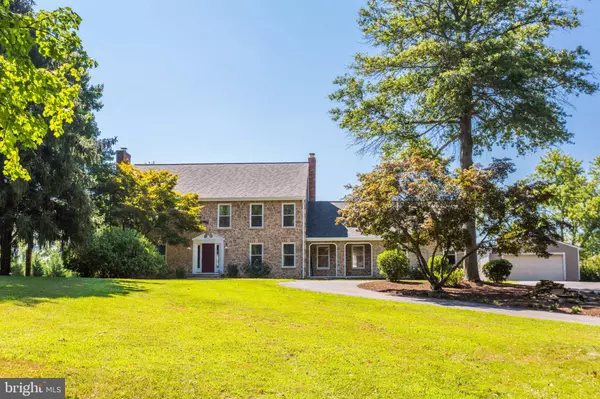For more information regarding the value of a property, please contact us for a free consultation.
Key Details
Sold Price $774,900
Property Type Single Family Home
Sub Type Detached
Listing Status Sold
Purchase Type For Sale
Square Footage 4,200 sqft
Price per Sqft $184
Subdivision Royale Glen
MLS Listing ID MDAA2043360
Sold Date 10/21/22
Style Colonial
Bedrooms 6
Full Baths 4
HOA Y/N N
Abv Grd Liv Area 3,200
Originating Board BRIGHT
Year Built 1978
Annual Tax Amount $6,895
Tax Year 2022
Lot Size 3.110 Acres
Acres 3.11
Property Description
Come home to this fabulous, well-maintained, and Stately Stone Colonial situated on 3+ freshly landscaped acres!! 6 Bed / 4 Bath 4,200 finished sq. ft with 2 Car Attached, and 2 Car Detached Garage with Workshop / Office. Recent Updates featured: Roof, gutters, siding, 1st floor HVAC, hot water tank, and filtration. new windows on the front of the house, a new well pump & septic fields, and major utilities have all been recently replaced and a new carpet was installed on 8/29/22 throughout each level! If you are interested in a pool, the sellers have plans you can use!! This home has quite a majestic elevated setting with its elegant circular driveway complete with a multi-level water fountain. Cross the threshold to find a spacious and open Foyer with pristine hardwood floors and 2 story space. The Main Level is bright and highlighted by a formal Dining Room, Living Room with wood burning fireplace, Family Room with wood burning fireplace and exposed wood beam ceiling plus access to the rear, NEW multi-level deck. Also on this level is a large, Gourmet Kitchen with granite countertops, Island, Breakfast Room, and access to a NEW rear multi-level deck, a huge Bedroom, Hall Full Bathroom, and Laundry Room. The Upper-Level sleeping quarters all have NEW carpet and include an expansive Primary Suite with an En-suite Bath, 3 additional generously sized Bedrooms, Laundry, and Hallway Full Bathroom. The Fully Finished Lower-Level is NEWLY carpeted and boasts an enormous 2nd Family Room, Bedroom 6, Office, Full Bath, Utility Room, and Storage Room/Workshop. Outside is nothing but peaceful and private tree-lined views, lush and colorful mature landscaping, meticulously manicured lawn, and a 38x15 Multi-Level stunning rear deck. Plenty of room to entertain family and friends or just relax, escape and enjoy the view and the quiet. Easy commute to DC and Great Schools! Don't miss out on this incredible opportunity to own this masterpiece and all of its fine features...this is a Forever Home, schedule your showing today!
Location
State MD
County Anne Arundel
Zoning RA
Rooms
Other Rooms Living Room, Dining Room, Primary Bedroom, Bedroom 2, Bedroom 3, Bedroom 4, Bedroom 5, Kitchen, Family Room, Foyer, Laundry, Office, Storage Room, Utility Room, Workshop, Bedroom 6, Primary Bathroom, Full Bath
Basement Fully Finished, Daylight, Partial, Connecting Stairway, Workshop, Windows, Improved, Interior Access
Main Level Bedrooms 1
Interior
Interior Features Combination Kitchen/Dining, Family Room Off Kitchen, Formal/Separate Dining Room, Kitchen - Island, Wood Floors, Stove - Wood, Kitchen - Gourmet, Built-Ins, Carpet, Ceiling Fan(s), Crown Moldings, Dining Area, Floor Plan - Traditional, Kitchen - Table Space, Recessed Lighting, Store/Office, Walk-in Closet(s), Water Treat System, Window Treatments, Other, Attic, Breakfast Area, Chair Railings, Entry Level Bedroom, Exposed Beams, Pantry, Primary Bath(s), Soaking Tub, Stall Shower, Tub Shower, Upgraded Countertops
Hot Water Electric
Cooling Central A/C
Flooring Carpet, Hardwood
Fireplaces Number 2
Fireplaces Type Stone, Brick, Mantel(s), Wood, Fireplace - Glass Doors
Equipment Dishwasher, Dryer, Oven - Double, Refrigerator, Washer/Dryer Stacked, Washer, Cooktop, Oven - Self Cleaning, Oven/Range - Electric, Stainless Steel Appliances
Fireplace Y
Appliance Dishwasher, Dryer, Oven - Double, Refrigerator, Washer/Dryer Stacked, Washer, Cooktop, Oven - Self Cleaning, Oven/Range - Electric, Stainless Steel Appliances
Heat Source Oil, Electric
Laundry Upper Floor, Main Floor
Exterior
Exterior Feature Deck(s)
Garage Garage - Side Entry, Garage - Front Entry
Garage Spaces 8.0
Waterfront N
Water Access N
View Courtyard, Garden/Lawn, Panoramic, Park/Greenbelt, Pasture, Trees/Woods
Roof Type Shingle
Accessibility 2+ Access Exits
Porch Deck(s)
Parking Type Attached Garage, Detached Garage, Driveway
Attached Garage 2
Total Parking Spaces 8
Garage Y
Building
Lot Description Backs to Trees, Front Yard, Landscaping, Level, Open, Partly Wooded, Premium, Private, Rear Yard, Rural, Secluded, SideYard(s), Trees/Wooded, Other
Story 3
Foundation Permanent
Sewer Private Septic Tank
Water Well
Architectural Style Colonial
Level or Stories 3
Additional Building Above Grade, Below Grade
Structure Type 9'+ Ceilings
New Construction N
Schools
Elementary Schools Davidsonville
Middle Schools Central
High Schools South River
School District Anne Arundel County Public Schools
Others
Senior Community No
Tax ID 020170390009689
Ownership Fee Simple
SqFt Source Assessor
Security Features Security System
Acceptable Financing Cash, Conventional, FHA, VA, USDA
Listing Terms Cash, Conventional, FHA, VA, USDA
Financing Cash,Conventional,FHA,VA,USDA
Special Listing Condition Standard
Read Less Info
Want to know what your home might be worth? Contact us for a FREE valuation!

Our team is ready to help you sell your home for the highest possible price ASAP

Bought with DeAnna W Miller • Long & Foster Real Estate, Inc.
GET MORE INFORMATION





