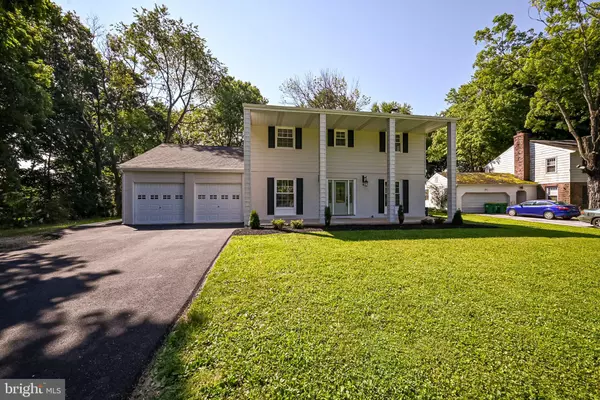For more information regarding the value of a property, please contact us for a free consultation.
Key Details
Sold Price $535,000
Property Type Single Family Home
Sub Type Detached
Listing Status Sold
Purchase Type For Sale
Square Footage 2,050 sqft
Price per Sqft $260
Subdivision Concord Hills
MLS Listing ID DENC2026834
Sold Date 10/14/22
Style Georgian,Colonial
Bedrooms 4
Full Baths 2
Half Baths 1
HOA Y/N N
Abv Grd Liv Area 2,050
Originating Board BRIGHT
Year Built 1962
Annual Tax Amount $3,208
Tax Year 2021
Lot Size 0.590 Acres
Acres 0.59
Lot Dimensions 75.10 x 313.40
Property Description
Welcome to Concord Hills, a private enclave of 14 homes on large lots a stone's throw from the DE/PA line tucked between 202 and the Beaver Valley conservation land. This 4 bedroom, 2 and a half bath colonial with Georgian flare has too many new features to list here(see spec sheet). The welcoming front porch leads to the new front door with sidelights. The open foyer starts the engineered hardwood that graces the entire first floor. An open dining room/ kitchen concept showcases the abundant cabinetry and quartzite counters. All new stainless appliances including slide-in, 6 burner gas range, 400 cfm range hood (outside venting) and French door refrigerator. Off of the kitchen is the family room with recessed lighting and doors to the 2 car garage and stamped concrete rear patio. The living room features a wood burning fireplace and a full-lite door leading to the screened-in porch. The powder room/laundry combo completes the first floor. Upstairs you'll find 4 spacious bedrooms and 2 full baths. The owner's bedroom is 14'x14' and has a revamped bath with 4' vanity and custom tiled shower. The basement is dry and unfinished and offers plenty of storage. The owners cut no corners and left no stone unturned.
Location
State DE
County New Castle
Area Brandywine (30901)
Zoning NC40
Rooms
Other Rooms Living Room, Dining Room, Kitchen, Den
Basement Unfinished, Sump Pump
Interior
Hot Water Electric
Cooling Central A/C
Fireplaces Number 1
Fireplaces Type Wood
Fireplace Y
Heat Source Natural Gas, Electric
Laundry Main Floor, Hookup
Exterior
Exterior Feature Screened, Porch(es), Patio(s)
Parking Features Garage - Front Entry
Garage Spaces 6.0
Water Access N
Roof Type Architectural Shingle
Accessibility None
Porch Screened, Porch(es), Patio(s)
Attached Garage 2
Total Parking Spaces 6
Garage Y
Building
Story 2
Foundation Block
Sewer Private Septic Tank
Water Well
Architectural Style Georgian, Colonial
Level or Stories 2
Additional Building Above Grade, Below Grade
New Construction N
Schools
School District Brandywine
Others
Senior Community No
Tax ID 06-010.00-022
Ownership Fee Simple
SqFt Source Assessor
Acceptable Financing Cash, Conventional, FHA, VA
Listing Terms Cash, Conventional, FHA, VA
Financing Cash,Conventional,FHA,VA
Special Listing Condition Standard
Read Less Info
Want to know what your home might be worth? Contact us for a FREE valuation!

Our team is ready to help you sell your home for the highest possible price ASAP

Bought with Travis L Dorman • RE/MAX Elite
GET MORE INFORMATION





