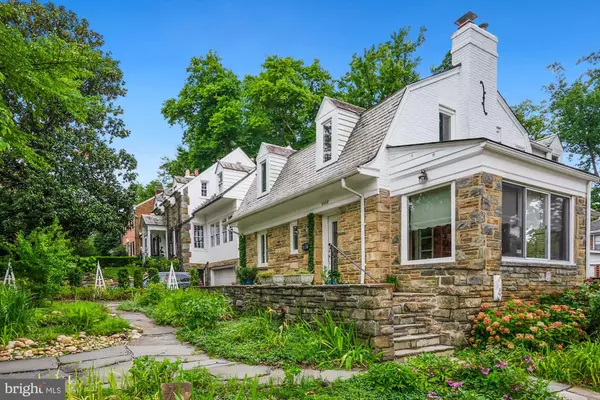For more information regarding the value of a property, please contact us for a free consultation.
Key Details
Sold Price $705,000
Property Type Single Family Home
Sub Type Detached
Listing Status Sold
Purchase Type For Sale
Square Footage 1,473 sqft
Price per Sqft $478
Subdivision Belle Haven
MLS Listing ID VAFX2081212
Sold Date 10/24/22
Style Mediterranean
Bedrooms 3
Full Baths 3
HOA Y/N N
Abv Grd Liv Area 1,473
Originating Board BRIGHT
Year Built 1933
Annual Tax Amount $7,642
Tax Year 2021
Lot Size 6,107 Sqft
Acres 0.14
Property Description
Incredible PRICE REDUCTION!! Seldom does such a charming residence of this quality become available for sale below $700, particularly in this area. At this price point, you can make whatever improvements will meet your needs and allow you to become part of a very sought-after community! This 1933 colonial custom built home is unique in the Belle Haven community. The excellent craftsmanship of the Tuscan stone masons, the plaster walls, original glass and brass door hardware, solid wood doors, parquet (main level) and hardwood floors (upper level) are just a few of the features that display the quality construction one seeks but seldom finds in a single-family residence at this price point. If you are a garden enthusiast, this is a perfect choice. No grass cutting here...slate pavers enclose the flower beds with a wonderful variety of year-round blooming plants (particularly the spring bulbs), bushes and trees, grape and berry wines and even a pomegranate tree! Enjoy the front yard pond, gardens galore and have breakfast on the side patio. Lots of creative possibilities for other outdoor entertaining areas.
The first floor boasts of a living room with a wood burning fireplace, a separate dining room, a welcoming year-round sunroom and a fully equipped kitchen. Upstairs there are 3 bedrooms, 2 full baths; on the lower level, there is also a full bath, plenty of storage space, a laundry area and a room that the current owner used as an at-home office. The original oil heat was replaced by a new gas furnace and the oil drum was remediated by Fairfax County (certificate and all paperwork is available for the new owner)
Since purchase, these are some of the improvements this owner has made: all new windows (except sliding ones in sunroom), new steel and ornamental glass front door and new half glass back door, roof guards, copper over the sunroom roof (the remaining roof is principally slate and original) gutters and downspouts; numerous built-ins, cabinets, bookcases and woodwork; the CAC was replaced and a separate air conditioning unit was added in the basement; the laundry room remodeled; bathrooms were either remodeled or updated; waterproofing, various electrical upgrades, outdoor lighting, many fixtures, faucets, toilets and shower, washer dryer, refrigerator and dishwasher replaced; steel chimney liner, cover and shield installed and the hot water heater was updated to gas.
Ideally located close to major transportation (the Beltway, the George Washington Parkway, Reagan National Airport, the Huntington Metro and Amtrak) the home is located directly across from Belle Haven Country Club which boasts of scenic views and a gorgeous Club House. This residence is also very close to Old Town Alexandria, the Belle View Shopping Center, the GW Parkway bike trail, historic Mount Vernon and downtown DC
For price, condition and location, we believe this is an excellent buying opportunity. We thank you for visiting and welcome your further inquiries but hurry at this price!!
Location
State VA
County Fairfax
Zoning 140
Direction East
Rooms
Other Rooms Living Room, Dining Room, Kitchen, Den, Sun/Florida Room, Laundry
Basement Improved, Heated, Shelving
Interior
Hot Water Natural Gas
Heating Forced Air
Cooling Central A/C, Window Unit(s), Ceiling Fan(s)
Fireplaces Number 1
Fireplace Y
Heat Source Natural Gas
Laundry Lower Floor
Exterior
Parking Features Garage - Side Entry
Garage Spaces 3.0
Utilities Available Natural Gas Available, Electric Available, Sewer Available
Water Access N
View Golf Course, Scenic Vista
Accessibility None
Attached Garage 1
Total Parking Spaces 3
Garage Y
Building
Story 3
Foundation Stone, Block
Sewer Public Sewer
Water Public
Architectural Style Mediterranean
Level or Stories 3
Additional Building Above Grade, Below Grade
New Construction N
Schools
Elementary Schools Belle View
Middle Schools Sandburg
High Schools West Potomac
School District Fairfax County Public Schools
Others
Pets Allowed Y
Senior Community No
Tax ID 0834 03010003
Ownership Fee Simple
SqFt Source Assessor
Special Listing Condition Standard
Pets Allowed No Pet Restrictions
Read Less Info
Want to know what your home might be worth? Contact us for a FREE valuation!

Our team is ready to help you sell your home for the highest possible price ASAP

Bought with Vikram Bhalla • Realty Zone LLC




