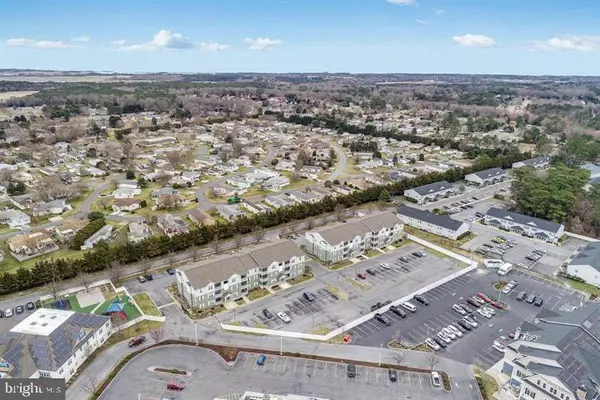For more information regarding the value of a property, please contact us for a free consultation.
Key Details
Sold Price $350,000
Property Type Condo
Sub Type Condo/Co-op
Listing Status Sold
Purchase Type For Sale
Square Footage 1,130 sqft
Price per Sqft $309
Subdivision Sandpiper Village Condo
MLS Listing ID DESU2027456
Sold Date 10/21/22
Style Unit/Flat
Bedrooms 2
Full Baths 2
HOA Fees $254/mo
HOA Y/N Y
Abv Grd Liv Area 1,130
Originating Board BRIGHT
Year Built 2003
Annual Tax Amount $589
Tax Year 2022
Property Description
Rarely available Sandpiper Condominium ! Premium 3rd floor corner location with screened porch over looking trees. Successfully rented on VRBO (#2250588) Premier Host rated. Two bedrooms, each with en suite bathrooms. Comfortable open floor plan with life-like electric fireplace in living room. Quiet location on back side of community near famous bike path. Very well maintained and loved by their guests with many already showing interest in 2023 bookings. Owner has blocked all bookings after end of September 2022. This tastefully decorated home would also make a great second home for you to enjoy all the area has to offer. This community is gated and sits squarely between two of the most beautiful beaches/vacation destinations in the nation. Recent updates include HVAC System, Stackable Washer/Dryer, Three TVs, Screen on Porch. Unlike most communities the HOA fee here includes water which saves you $$. Sale includes all furnishings in the photos and more... linens, artwork, décor items, dishes, pots, pans, cleaning supplies, guest toiletries--you get it all! Just Reduced! Open House 9/25, 11-1pm
Location
State DE
County Sussex
Area Lewes Rehoboth Hundred (31009)
Zoning C-1
Rooms
Main Level Bedrooms 2
Interior
Interior Features Carpet, Ceiling Fan(s), Crown Moldings, Floor Plan - Open, Pantry, Stall Shower, Recessed Lighting, Sprinkler System, Tub Shower, Window Treatments
Hot Water Electric
Heating Forced Air, Heat Pump(s)
Cooling Central A/C
Flooring Carpet
Fireplaces Number 1
Fireplaces Type Electric
Equipment Built-In Microwave, Dishwasher, Disposal, Oven/Range - Electric, Refrigerator, Washer/Dryer Stacked
Fireplace Y
Appliance Built-In Microwave, Dishwasher, Disposal, Oven/Range - Electric, Refrigerator, Washer/Dryer Stacked
Heat Source Electric
Exterior
Amenities Available Other
Water Access N
View Trees/Woods
Roof Type Architectural Shingle
Accessibility None
Garage N
Building
Story 3
Unit Features Garden 1 - 4 Floors
Sewer Private Sewer
Water Public
Architectural Style Unit/Flat
Level or Stories 3
Additional Building Above Grade
New Construction N
Schools
School District Cape Henlopen
Others
Pets Allowed Y
HOA Fee Include Common Area Maintenance,Management,Road Maintenance,Security Gate,Snow Removal,Trash,Water
Senior Community No
Tax ID 334-12.00-105.00-2-19
Ownership Condominium
Security Features Main Entrance Lock,Security Gate,Sprinkler System - Indoor
Acceptable Financing Cash, Conventional
Listing Terms Cash, Conventional
Financing Cash,Conventional
Special Listing Condition Standard
Pets Allowed Number Limit
Read Less Info
Want to know what your home might be worth? Contact us for a FREE valuation!

Our team is ready to help you sell your home for the highest possible price ASAP

Bought with Christine McCoy • BHHS Fox & Roach -Yardley/Newtown
GET MORE INFORMATION





