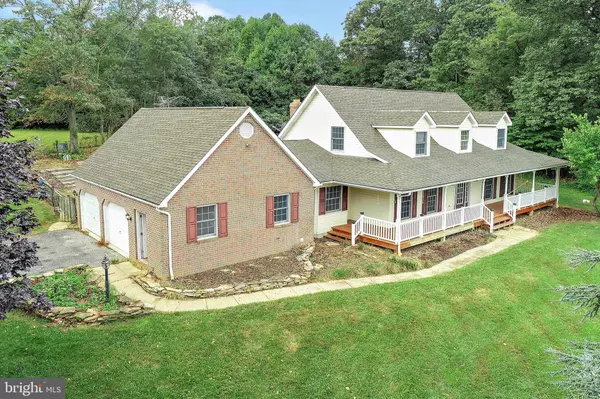For more information regarding the value of a property, please contact us for a free consultation.
Key Details
Sold Price $356,000
Property Type Single Family Home
Sub Type Detached
Listing Status Sold
Purchase Type For Sale
Square Footage 2,191 sqft
Price per Sqft $162
Subdivision Fawn Grove
MLS Listing ID PAYK2029850
Sold Date 10/31/22
Style Cape Cod
Bedrooms 4
Full Baths 2
Half Baths 1
HOA Y/N N
Abv Grd Liv Area 2,191
Originating Board BRIGHT
Year Built 1998
Annual Tax Amount $9,336
Tax Year 2021
Lot Size 3.500 Acres
Acres 3.5
Property Description
**Offers Due Wednesday 9/28 at 2 PM**Maryland’s Local Brokerage proudly presents 56 Kunkle Road! Welcome to this beautiful 3.5 acre property with sweeping pastoral views, privacy and yet convenient to all commuter needs. This porch-front cape cod home is full of potential: great floor plan with tall windows for natural light and gorgeous, green views in all directions, main level primary suite and a full, unfinished lower level for whatever your needs may be! The in-ground pool tucked away in the rear of the home and a run-in barn in the front pasture complete the winding drive up to the home. This home is sold as is and is in need of repairs and updates but can easily be your home sweet home! AC 2017/2018. Water heater 2020. Boiler (heat) 2012.
Location
State PA
County York
Area Fawn Twp (15228)
Zoning CV
Rooms
Other Rooms Living Room, Dining Room, Primary Bedroom, Bedroom 2, Bedroom 3, Kitchen, Family Room, Foyer, Bedroom 1, Laundry, Bathroom 1, Primary Bathroom, Half Bath
Basement Full, Unfinished
Main Level Bedrooms 1
Interior
Interior Features Carpet, Ceiling Fan(s), Dining Area, Entry Level Bedroom, Primary Bath(s), Wood Floors, Wood Stove
Hot Water Propane
Heating Baseboard - Hot Water
Cooling Central A/C
Flooring Carpet, Ceramic Tile, Hardwood, Vinyl
Fireplaces Number 1
Fireplaces Type Mantel(s), Stone, Wood
Equipment Dishwasher, Exhaust Fan, Oven/Range - Gas, Refrigerator, Stove
Fireplace Y
Appliance Dishwasher, Exhaust Fan, Oven/Range - Gas, Refrigerator, Stove
Heat Source Propane - Leased
Laundry Hookup
Exterior
Exterior Feature Patio(s), Porch(es), Roof
Garage Inside Access
Garage Spaces 2.0
Pool In Ground, Fenced, Vinyl
Waterfront N
Water Access N
View Pasture
Accessibility None
Porch Patio(s), Porch(es), Roof
Parking Type Attached Garage, Driveway
Attached Garage 2
Total Parking Spaces 2
Garage Y
Building
Story 3
Foundation Other
Sewer On Site Septic
Water Well
Architectural Style Cape Cod
Level or Stories 3
Additional Building Above Grade
New Construction N
Schools
School District South Eastern
Others
Senior Community No
Tax ID 28-000-BN-0026-D0-00000
Ownership Fee Simple
SqFt Source Assessor
Horse Property Y
Horse Feature Stable(s)
Special Listing Condition Standard
Read Less Info
Want to know what your home might be worth? Contact us for a FREE valuation!

Our team is ready to help you sell your home for the highest possible price ASAP

Bought with Sara Vickers • Berkshire Hathaway HomeServices Homesale Realty
GET MORE INFORMATION





