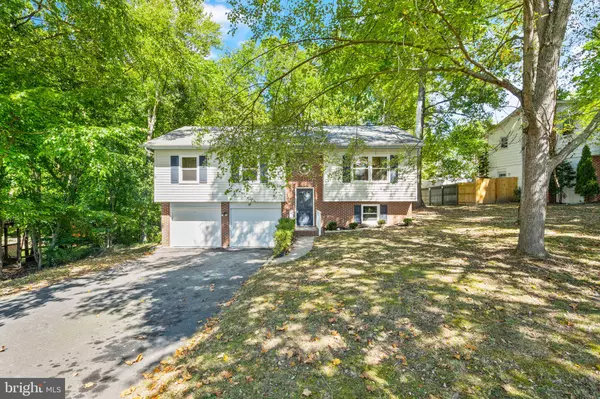For more information regarding the value of a property, please contact us for a free consultation.
Key Details
Sold Price $420,000
Property Type Single Family Home
Sub Type Detached
Listing Status Sold
Purchase Type For Sale
Square Footage 1,792 sqft
Price per Sqft $234
Subdivision Grafton Village
MLS Listing ID VAST2015976
Sold Date 10/31/22
Style Split Foyer,Split Level
Bedrooms 3
Full Baths 2
Half Baths 1
HOA Y/N N
Abv Grd Liv Area 1,792
Originating Board BRIGHT
Year Built 1988
Annual Tax Amount $2,334
Tax Year 2022
Lot Size 0.258 Acres
Acres 0.26
Property Description
This is the ONE! Completely remodeled from top to bottom without one thing overlooked. Welcome home to 1703 Sherwood Drive.
This wonderful home features 3 bedrooms, 2.5 bathrooms, large living room, separate dining room, downstairs rec room, laundry, oversized gargage on a private wooded lot.
Recent Summer 2022 updates include: refinishing of all hardwood floors on stairs, kitchen, living room, dining room, upstairs hallway, new carpet in all bedrooms and downstairs rec room, fresh paint throughout the entire home, completed gutted and remodeled kitchen with new soft close drawers, new granite, new stainless steel appliances, new sink, new cabinet hardwood, new lighting figures throughout the home, deck freshly painted, ALL bathrooms have been remodeled with new tile flooring, new vanity, new mirror/lighting, new toilet, ALL bedrooms have fresh paint throughout (including closets), new ceiling fans with remote, new carpet, new tile flooring in downstairs entrance to match bathrooms and laundry area, new garage doors with remotes, shutters and front door have been repainted, new landscaping, in 2021 the attic insulation was replaced to code, roof was replaced 10 years ago, ALL windows throughout the home were replaced 3 years ago.
This home is LIKE NEW and is ready for the next owner. All the work has been done for you!
Location
State VA
County Stafford
Zoning R1
Rooms
Other Rooms Living Room, Dining Room, Primary Bedroom, Bedroom 2, Bedroom 3, Kitchen, Basement, Laundry, Recreation Room, Bathroom 2, Primary Bathroom
Basement Daylight, Full, Fully Finished, Garage Access, Heated, Improved
Main Level Bedrooms 3
Interior
Hot Water Electric
Heating Heat Pump(s)
Cooling Central A/C
Equipment Built-In Microwave, Dishwasher, Dryer, Dual Flush Toilets, Energy Efficient Appliances, ENERGY STAR Refrigerator, Icemaker, Refrigerator, Stainless Steel Appliances, Stove, Washer
Window Features Double Pane,Energy Efficient
Appliance Built-In Microwave, Dishwasher, Dryer, Dual Flush Toilets, Energy Efficient Appliances, ENERGY STAR Refrigerator, Icemaker, Refrigerator, Stainless Steel Appliances, Stove, Washer
Heat Source Electric
Exterior
Parking Features Additional Storage Area, Garage - Front Entry, Inside Access
Garage Spaces 8.0
Water Access N
View Garden/Lawn, Trees/Woods
Accessibility None
Total Parking Spaces 8
Garage Y
Building
Story 2
Foundation Permanent
Sewer No Septic System
Water Public
Architectural Style Split Foyer, Split Level
Level or Stories 2
Additional Building Above Grade, Below Grade
New Construction N
Schools
Elementary Schools Grafton Village
Middle Schools Dixon-Smith
High Schools Stafford
School District Stafford County Public Schools
Others
Senior Community No
Tax ID 54L 20 238
Ownership Fee Simple
SqFt Source Assessor
Acceptable Financing Cash, Conventional, Exchange, FHA, VA, Other
Listing Terms Cash, Conventional, Exchange, FHA, VA, Other
Financing Cash,Conventional,Exchange,FHA,VA,Other
Special Listing Condition Standard
Read Less Info
Want to know what your home might be worth? Contact us for a FREE valuation!

Our team is ready to help you sell your home for the highest possible price ASAP

Bought with CHELSEA LYNN CLARKE • Century 21 Redwood Realty




