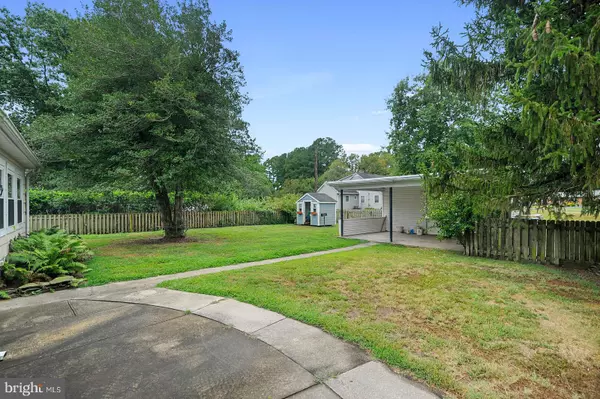For more information regarding the value of a property, please contact us for a free consultation.
Key Details
Sold Price $314,900
Property Type Single Family Home
Sub Type Detached
Listing Status Sold
Purchase Type For Sale
Square Footage 2,400 sqft
Price per Sqft $131
Subdivision None Available
MLS Listing ID DESU2028736
Sold Date 11/04/22
Style Cape Cod
Bedrooms 4
Full Baths 2
Half Baths 1
HOA Y/N N
Abv Grd Liv Area 2,400
Originating Board BRIGHT
Year Built 1953
Annual Tax Amount $1,512
Tax Year 2022
Lot Size 0.280 Acres
Acres 0.28
Lot Dimensions 77.00 x 160.00
Property Description
This quaint 4 bedroom 2 bath home is located on a corner lot with a fenced in yard and within walking distance to Milford's downtown Riverwalk, restaurants and shops. This home boasts a master suite complete with a sitting room and travertine tiled en-suite bath with double sink vanity. The brick fireplace and original hardwood floors add so much charm to this special home. The finished basement is the perfect spot for a craft room or a playroom. Duct work is in place for central air. Priced below appraised value.
Location
State DE
County Sussex
Area Cedar Creek Hundred (31004)
Zoning TN
Rooms
Basement Full
Main Level Bedrooms 3
Interior
Interior Features Breakfast Area, Built-Ins, Ceiling Fan(s), Family Room Off Kitchen, Stall Shower, Tub Shower, Walk-in Closet(s), Wood Floors
Hot Water Electric
Heating Baseboard - Electric, Hot Water
Cooling None
Flooring Ceramic Tile, Hardwood, Laminate Plank, Luxury Vinyl Tile, Vinyl
Fireplaces Number 1
Fireplaces Type Brick, Screen
Equipment Built-In Microwave, Dishwasher, Disposal, Dryer - Electric, Dryer - Front Loading, Extra Refrigerator/Freezer, Oven/Range - Electric, Refrigerator, Washer, Washer - Front Loading, Water Heater
Fireplace Y
Window Features Bay/Bow,Double Hung,Screens,Storm
Appliance Built-In Microwave, Dishwasher, Disposal, Dryer - Electric, Dryer - Front Loading, Extra Refrigerator/Freezer, Oven/Range - Electric, Refrigerator, Washer, Washer - Front Loading, Water Heater
Heat Source Electric, Oil
Exterior
Exterior Feature Patio(s)
Garage Spaces 2.0
Carport Spaces 2
Fence Picket, Wood
Water Access N
View Street
Roof Type Architectural Shingle
Street Surface Black Top
Accessibility None
Porch Patio(s)
Road Frontage City/County
Total Parking Spaces 2
Garage N
Building
Lot Description Cleared, Corner, Front Yard, Rear Yard
Story 1.5
Foundation Block
Sewer Public Sewer
Water Public
Architectural Style Cape Cod
Level or Stories 1.5
Additional Building Above Grade, Below Grade
Structure Type Dry Wall
New Construction N
Schools
School District Milford
Others
Senior Community No
Tax ID 130-03.12-38.00
Ownership Fee Simple
SqFt Source Assessor
Special Listing Condition Standard
Read Less Info
Want to know what your home might be worth? Contact us for a FREE valuation!

Our team is ready to help you sell your home for the highest possible price ASAP

Bought with Suehelem Overturf • Northrop Realty




