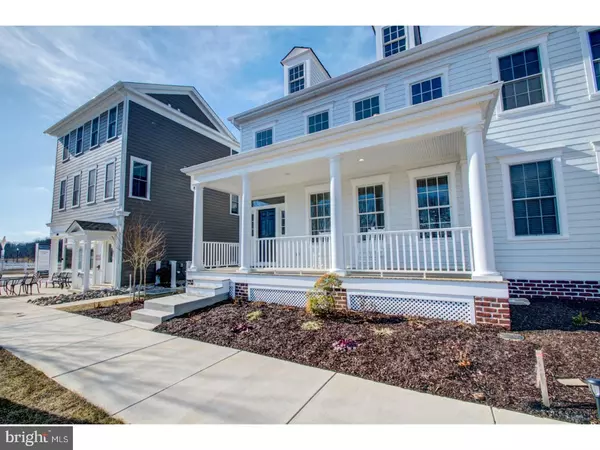For more information regarding the value of a property, please contact us for a free consultation.
Key Details
Sold Price $313,500
Property Type Townhouse
Sub Type Interior Row/Townhouse
Listing Status Sold
Purchase Type For Sale
Square Footage 2,360 sqft
Price per Sqft $132
Subdivision Town Of Whitehall
MLS Listing ID 1000322779
Sold Date 06/21/18
Style Colonial
Bedrooms 4
Full Baths 2
Half Baths 1
HOA Fees $37/ann
HOA Y/N Y
Abv Grd Liv Area 2,360
Originating Board TREND
Year Built 2017
Annual Tax Amount $72
Tax Year 2017
Lot Size 3,485 Sqft
Acres 0.08
Lot Dimensions 40X120
Property Description
Immediate delivery just completed & ready to settle!! Master Suite on ground floor! First floor Laundry. 2 car garage. This Corbit end unit model is 2304 square feet with features that most other Builders consider upgrades. Granite Kitchen with Stainless Appliances, Gas Cooking, Hardwood Flooring, and Sumptuous Master Suite with en suite Tiled Bath.This is an open floor plan with Kitchen, and adjacent Living & Dining Room all functioning as one. Front to back Living & Dining room can function as a single room for spacious entertaining. The 2nd floor has 3 additional large Bedrooms, a spacious Loft/office, and another full bath. All homes enjoy extensive trim packages with large baseboard & full window trim, as well as 9 foot full poured foundations, Andersen windows, 2 car garages, and cement fiber Hardie* siding. (*remarkable at these price points in New Construction). Model Home(which is a custom Corbit model)is open 11-5 daily. This The Town of Whitehall, Delaware's newest walkable town, which is an architecturally and historically significant new home community featuring residential and retail spaces that offers a true social fabric and a sense of place based on the planning principles of traditional neighborhood development. New Lorewood Grove Elementary has broken ground and is IN THE Neighborhood! ***These are pictures of the Corbit model home and not this quick delivery. They are used for display only.***
Location
State DE
County New Castle
Area South Of The Canal (30907)
Zoning RESID
Rooms
Other Rooms Living Room, Dining Room, Primary Bedroom, Bedroom 2, Bedroom 3, Kitchen, Bedroom 1, Attic
Basement Full, Unfinished
Interior
Interior Features Primary Bath(s), Kitchen - Island, Butlers Pantry, Breakfast Area
Hot Water Electric
Heating Forced Air
Cooling Central A/C
Flooring Wood, Fully Carpeted, Tile/Brick
Equipment Dishwasher, Disposal
Fireplace N
Window Features Energy Efficient
Appliance Dishwasher, Disposal
Heat Source Natural Gas
Laundry Upper Floor
Exterior
Utilities Available Cable TV
Water Access N
Roof Type Shingle
Accessibility None
Garage N
Building
Lot Description Level
Story 2
Foundation Concrete Perimeter
Sewer Public Sewer
Water Public
Architectural Style Colonial
Level or Stories 2
Additional Building Above Grade
Structure Type 9'+ Ceilings
New Construction Y
Schools
School District Appoquinimink
Others
HOA Fee Include Common Area Maintenance
Senior Community No
Ownership Fee Simple
Read Less Info
Want to know what your home might be worth? Contact us for a FREE valuation!

Our team is ready to help you sell your home for the highest possible price ASAP

Bought with Ashle Wilson Bailey • Long & Foster Real Estate, Inc.
GET MORE INFORMATION





