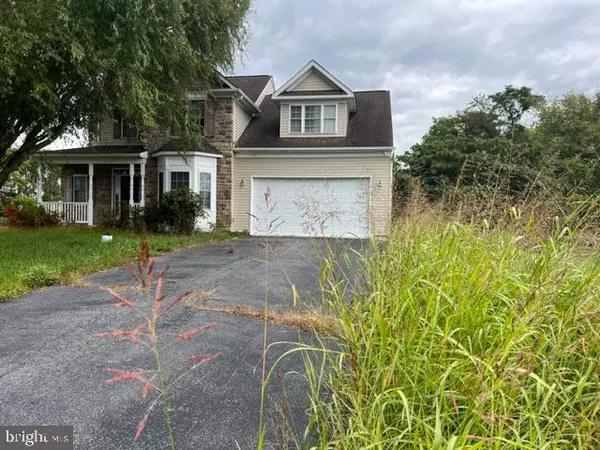For more information regarding the value of a property, please contact us for a free consultation.
Key Details
Sold Price $270,500
Property Type Single Family Home
Sub Type Detached
Listing Status Sold
Purchase Type For Sale
Square Footage 3,125 sqft
Price per Sqft $86
Subdivision Amberfield
MLS Listing ID WVBE2013534
Sold Date 11/04/22
Style Colonial,Contemporary
Bedrooms 4
Full Baths 3
HOA Fees $12/ann
HOA Y/N Y
Abv Grd Liv Area 3,125
Originating Board BRIGHT
Year Built 2004
Annual Tax Amount $2,801
Tax Year 2022
Lot Size 0.880 Acres
Acres 0.88
Property Description
**NOTE** This property has multiple offers. Highest & Best is due by Tuesday, OCTOBER 11th, 2022, at 5 pm.** Calling all investors, don't miss out on this opportunity!!! This 4 Bedroom Colonial with a full Primary Suite on the first floor offers so much potential in the desired Amberfield subdivision. This home has so much room for creativity, so don't miss your chance! You must be a cash buyer.
Please note this property is in need of MAJOR renovations and currently does not have electric service. The owner will not make any repairs. Inspections will be for informational purposes only. An in-ground pool in the backyard. It has not been used in over 5 years. The home is being sold AS-IS.
Location
State WV
County Berkeley
Zoning 101
Rooms
Other Rooms Living Room, Dining Room, Primary Bedroom, Bedroom 2, Bedroom 3, Kitchen, Basement, Sun/Florida Room, Laundry, Bathroom 2, Primary Bathroom, Half Bath
Basement Connecting Stairway, Outside Entrance, Interior Access, Poured Concrete, Space For Rooms, Unfinished, Walkout Level
Main Level Bedrooms 1
Interior
Interior Features Family Room Off Kitchen, Formal/Separate Dining Room, Kitchen - Island, Pantry, Primary Bath(s), Walk-in Closet(s)
Hot Water Electric
Heating Heat Pump(s)
Cooling None
Fireplaces Number 1
Fireplace Y
Heat Source Electric
Laundry Main Floor, Hookup
Exterior
Exterior Feature Deck(s), Patio(s), Porch(es)
Garage Spaces 6.0
Fence Rear, Split Rail, Wood
Utilities Available Under Ground, Butane
Waterfront N
Water Access N
Roof Type Architectural Shingle
Street Surface Black Top
Accessibility Other
Porch Deck(s), Patio(s), Porch(es)
Road Frontage Road Maintenance Agreement
Parking Type Attached Carport, Driveway
Total Parking Spaces 6
Garage N
Building
Lot Description SideYard(s), No Thru Street, Front Yard, Cul-de-sac
Story 3
Foundation Concrete Perimeter, Passive Radon Mitigation
Sewer Private Sewer
Water Public
Architectural Style Colonial, Contemporary
Level or Stories 3
Additional Building Above Grade, Below Grade
Structure Type 9'+ Ceilings,Dry Wall,Unfinished Walls
New Construction N
Schools
Elementary Schools Call School Board
Middle Schools Spring Mills
High Schools Spring Mills
School District Berkeley County Schools
Others
Senior Community No
Tax ID 02 6029600000000
Ownership Fee Simple
SqFt Source Assessor
Acceptable Financing Cash
Horse Property N
Listing Terms Cash
Financing Cash
Special Listing Condition Standard
Read Less Info
Want to know what your home might be worth? Contact us for a FREE valuation!

Our team is ready to help you sell your home for the highest possible price ASAP

Bought with Jordan Brady Butts • Burch Real Estate Group, LLC
GET MORE INFORMATION





