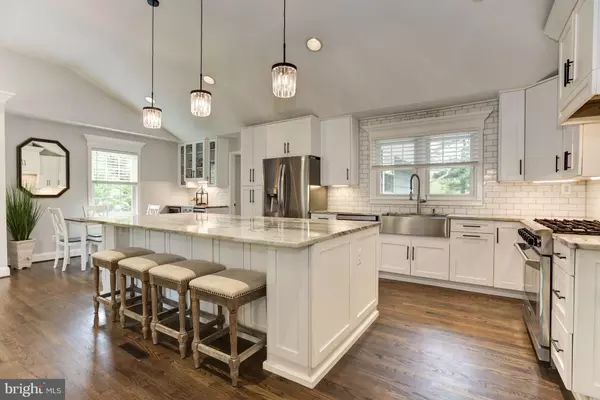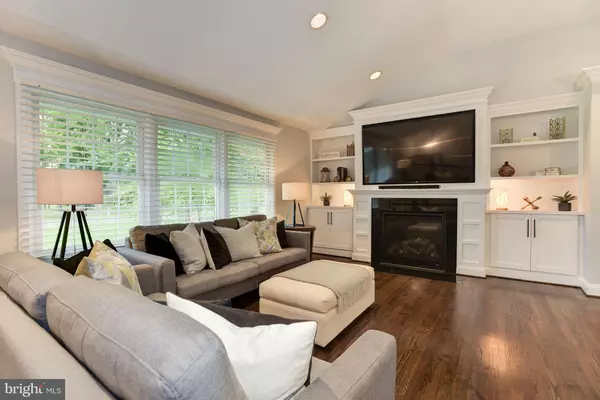For more information regarding the value of a property, please contact us for a free consultation.
Key Details
Sold Price $825,000
Property Type Single Family Home
Sub Type Detached
Listing Status Sold
Purchase Type For Sale
Square Footage 2,895 sqft
Price per Sqft $284
Subdivision Capri Estates
MLS Listing ID MDAA2044388
Sold Date 11/14/22
Style Contemporary
Bedrooms 4
Full Baths 3
Half Baths 1
HOA Fees $91/mo
HOA Y/N Y
Abv Grd Liv Area 2,635
Originating Board BRIGHT
Year Built 1973
Annual Tax Amount $5,613
Tax Year 2022
Lot Size 0.771 Acres
Acres 0.77
Property Description
TEMP OFF - PRESENTING OFFERS. Absolutely stunning home completely renovated and nestled in the WATER privileged community of Capri Estates offers sophisticated style combined with casual comfort. Enjoy a community dock with BOAT SLIPS at no additional charge, waterfront picnic area, canoe/kayak storage, and playground. The home’s welcoming exterior with covered front porch, brick walkway, and professional landscaping set the tone for what awaits inside including an open concept floor plan, neutral color palette, hardwood floors, design-inspired kitchen and baths, two fireplaces, high end lighting upgrades, and much more. The exceptional open floor plan boasts beautiful refinished hardwood floors, a soaring vaulted ceiling, and recessed lighting. Inspire your inner chef in the gourmet kitchen complemented by 42 inch soft close shaker cabinetry, marble counters, subway tiled marble backsplash, stainless steel appliances including a gas Thor range, and an oversized entertainer’s center island with a built-in microwave and breakfast bar. An adjacent casual dining space showcases display cabinetry, beverage and wine refrigerators. The adjoining living room is ideal for entertaining and everyday comfort highlighting a gas burning fireplace flanked by built-in bookcases. An addition of a main level bedroom and full bath provides the opportunity for a guest suite or a second primary bedroom. The updated laundry room with storage cabinetry and sink concludes the main level. The entry level offers the formal dining room, well suited for celebratory dinners and intimate entertaining showcasing sophisticated crown molding. This level is completed by a powder room and cozy family room with a wood stove insert and sliding glass door to the deck. Retreat to the primary bedroom featuring an en-suite bath highlighting a subway tiled shower with frameless glass door. Two additional generously sized bedrooms and a full bath with to-ceiling tiled shower surround conclude the upper level. The lower level hosts a recreation room, utility room, and sizable exercise room. Enjoy the fabulous outdoor spaces that will easily allow you to host the best outdoor gatherings as well as rest and relax after a long day with features including tiered composite decking with a large covered portion, fire pit, raised garden beds, and sprawling fenced backyard with shade trees and professional landscaping. Designed and maintained with pride of ownership and sparing no expense, this home has everything you have been searching for! SELLERS REQUEST BEST & FINAL OFFERS BY NOON ON MONDAY 09/19/22. Open House Saturday September 17th & Sunday September 18th. To visit community park & pier - when leaving the home, at the intersection of Capri Rd and River Rd make a left. Make a left onto Capri Estates Ct. At the end of Capri Estates Rd on the right you will see the gate for the community park and pier.
Location
State MD
County Anne Arundel
Zoning R-2
Rooms
Other Rooms Living Room, Dining Room, Primary Bedroom, Bedroom 2, Bedroom 3, Bedroom 4, Kitchen, Family Room, Foyer, Exercise Room, Laundry, Recreation Room, Utility Room
Basement Connecting Stairway, Interior Access, Partially Finished
Main Level Bedrooms 1
Interior
Interior Features Attic, Breakfast Area, Built-Ins, Carpet, Ceiling Fan(s), Combination Dining/Living, Combination Kitchen/Living, Crown Moldings, Dining Area, Floor Plan - Open, Formal/Separate Dining Room, Kitchen - Eat-In, Kitchen - Gourmet, Kitchen - Island, Kitchen - Table Space, Primary Bath(s), Recessed Lighting, Skylight(s), Upgraded Countertops, Window Treatments, Wood Floors
Hot Water 60+ Gallon Tank, Electric
Heating Forced Air
Cooling Ceiling Fan(s), Central A/C
Flooring Carpet, Ceramic Tile, Hardwood, Vinyl, Concrete
Fireplaces Number 2
Fireplaces Type Brick, Gas/Propane, Insert, Mantel(s), Screen, Wood
Equipment Built-In Microwave, Dishwasher, Disposal, Dryer, Exhaust Fan, Icemaker, Oven - Single, Oven/Range - Gas, Refrigerator, Six Burner Stove, Stainless Steel Appliances, Washer, Water Dispenser, Water Heater
Fireplace Y
Window Features Double Pane,Screens,Skylights,Vinyl Clad
Appliance Built-In Microwave, Dishwasher, Disposal, Dryer, Exhaust Fan, Icemaker, Oven - Single, Oven/Range - Gas, Refrigerator, Six Burner Stove, Stainless Steel Appliances, Washer, Water Dispenser, Water Heater
Heat Source Oil
Laundry Has Laundry, Main Floor
Exterior
Exterior Feature Deck(s), Porch(es)
Garage Garage - Front Entry, Garage Door Opener, Inside Access
Garage Spaces 6.0
Fence Privacy, Rear, Wood
Amenities Available Boat Dock/Slip, Common Grounds, Picnic Area, Pier/Dock, Tot Lots/Playground, Basketball Courts
Waterfront N
Water Access Y
Water Access Desc Canoe/Kayak,Boat - Powered,Private Access
View Garden/Lawn, Trees/Woods
Roof Type Architectural Shingle
Accessibility Other
Porch Deck(s), Porch(es)
Parking Type Attached Garage, Driveway
Attached Garage 2
Total Parking Spaces 6
Garage Y
Building
Lot Description Front Yard, Landscaping, Level, Rear Yard, SideYard(s), Trees/Wooded
Story 4
Foundation Slab
Sewer Public Sewer
Water Public
Architectural Style Contemporary
Level or Stories 4
Additional Building Above Grade, Below Grade
Structure Type 9'+ Ceilings,Dry Wall,High,Vaulted Ceilings
New Construction N
Schools
Elementary Schools Belvedere
Middle Schools Severn River
High Schools Broadneck
School District Anne Arundel County Public Schools
Others
HOA Fee Include Common Area Maintenance,Pier/Dock Maintenance,Management
Senior Community No
Tax ID 020316800126000
Ownership Fee Simple
SqFt Source Assessor
Security Features Main Entrance Lock,Security System,Smoke Detector
Special Listing Condition Standard
Read Less Info
Want to know what your home might be worth? Contact us for a FREE valuation!

Our team is ready to help you sell your home for the highest possible price ASAP

Bought with Robert J Chew • Berkshire Hathaway HomeServices PenFed Realty
GET MORE INFORMATION





