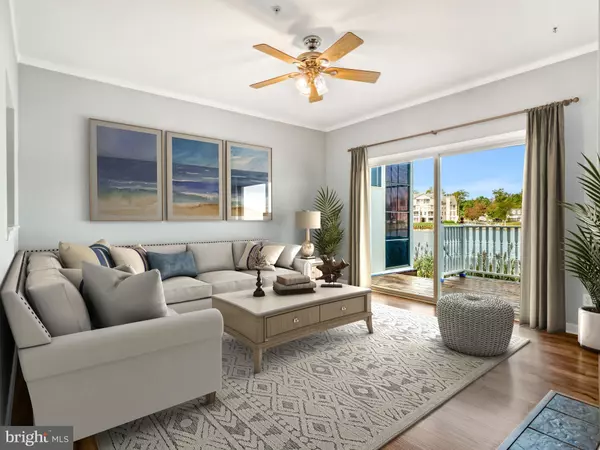For more information regarding the value of a property, please contact us for a free consultation.
Key Details
Sold Price $490,000
Property Type Townhouse
Sub Type Interior Row/Townhouse
Listing Status Sold
Purchase Type For Sale
Square Footage 1,784 sqft
Price per Sqft $274
Subdivision Ocean Pines - Marina Village
MLS Listing ID MDWO2010468
Sold Date 11/18/22
Style Coastal,Colonial,Villa
Bedrooms 3
Full Baths 2
Half Baths 1
HOA Fees $202/mo
HOA Y/N Y
Abv Grd Liv Area 1,784
Originating Board BRIGHT
Year Built 2000
Annual Tax Amount $3,024
Tax Year 2022
Lot Size 3,078 Sqft
Acres 0.07
Lot Dimensions 0.00 x 0.00
Property Description
Welcome to 833 Yacht Club Drive where stunning waterfront views are accented by a beautiful interior boasting a multitude of upgrades. Located in Marina Village of Ocean Pines, this extraordinary home affords you the opportunity to experience remarkably framed views of the bay from multiple rooms as well as enjoy the peaceful sound of lapping water from your refinished rear deck. Relish in the luxury of coastal living as you walk into your home off the covered front porch to be greeted by an open and airy floor plan with fresh paint and new flooring. A spacious breakfast area accompanies a gorgeous, updated kitchen featuring new stone counters, new lighting, new sink and faucet. This thoughtful kitchen layout facilitates ease of conversation between spaces as both a peninsula island looks into the breakfast area and a large cutout window opens to the waterfront living room. New luxury vinyl plank flooring guides you through an open separate dining room to the lovely living room where unforgettable conversations and lasting memories are sure to be made. The delightful sunroom invites tranquility with uninterrupted elegant water views through new, floor to ceiling glass windows and sliding door. Breath-taking views continue to the second level where the water-front primary owner's suite presents a personal balcony perfect for sipping morning coffee and enjoying the sun rise over the water. Lavish en-suite bath hosts a large soaking tub, new vanity, new shower, and new toilet. Two sizeable bedrooms, a full bath, and laundry room are also present on the second level. An attached garage, two car driveway, and adjacent public parking lot provide plenty of storage space for all your beach essentials, vehicles, and more. Additional upgrades to this home include a new 66 gal hot water heater, new garage door, motor, and assembly, new breakfast nook shutters, new sunroom carpet, new primary bedroom windows and balcony door, and new Maytag washer and dryer. Enjoy being in walking distance of the Bay front Ocean Pines Yacht Club, Pines Point Marina, a boat ramp and two fabulous pools for your summertime fun. Ocean Pines is located within 5 miles of Ocean City and now conveniently offers a water taxi right from the Yacht Club into OC. As a resident you will enjoy four outdoor and one year-round indoor pool, a Robert Trent Jones Sr. designed championship golf course, restaurants, parks, playground, walking trails, ponds, dog park, weekend Farmer's Market, club house and ocean front beach club and so much more.
Location
State MD
County Worcester
Area Worcester Ocean Pines
Zoning B-2
Direction South
Rooms
Other Rooms Living Room, Dining Room, Primary Bedroom, Bedroom 2, Bedroom 3, Kitchen, Foyer, Breakfast Room, Sun/Florida Room, Laundry
Interior
Interior Features Breakfast Area, Carpet, Ceiling Fan(s), Combination Kitchen/Dining, Crown Moldings, Dining Area, Family Room Off Kitchen, Floor Plan - Open, Formal/Separate Dining Room, Kitchen - Eat-In, Kitchen - Island, Kitchen - Table Space, Pantry, Primary Bath(s), Primary Bedroom - Bay Front, Recessed Lighting, Soaking Tub, Stall Shower, Tub Shower, Upgraded Countertops, Walk-in Closet(s)
Hot Water Electric
Heating Heat Pump(s)
Cooling Central A/C
Flooring Ceramic Tile, Carpet, Luxury Vinyl Plank
Fireplaces Number 1
Fireplaces Type Gas/Propane
Equipment Built-In Microwave, Dishwasher, Dryer, Exhaust Fan, Freezer, Icemaker, Microwave, Oven - Self Cleaning, Oven - Single, Oven/Range - Electric, Refrigerator, Washer, Water Dispenser, Water Heater
Fireplace Y
Window Features Double Hung,Insulated,Screens,Vinyl Clad
Appliance Built-In Microwave, Dishwasher, Dryer, Exhaust Fan, Freezer, Icemaker, Microwave, Oven - Self Cleaning, Oven - Single, Oven/Range - Electric, Refrigerator, Washer, Water Dispenser, Water Heater
Heat Source Natural Gas
Laundry Upper Floor, Has Laundry
Exterior
Exterior Feature Deck(s), Porch(es), Roof, Balconies- Multiple
Garage Spaces 102.0
Utilities Available Natural Gas Available, Electric Available, Cable TV Available
Amenities Available Basketball Courts, Beach Club, Bike Trail, Boat Dock/Slip, Boat Ramp, Common Grounds, Community Center, Dog Park, Golf Course Membership Available, Library, Marina/Marina Club, Picnic Area, Pool - Indoor, Pool - Outdoor, Shuffleboard, Jog/Walk Path, Recreational Center, Swimming Pool, Tennis Courts, Tot Lots/Playground, Water/Lake Privileges
Water Access Y
Water Access Desc Canoe/Kayak
View Marina, Water, Bay, Canal
Roof Type Shingle
Accessibility Other
Porch Deck(s), Porch(es), Roof, Balconies- Multiple
Total Parking Spaces 102
Garage N
Building
Lot Description Bulkheaded
Story 2
Foundation Concrete Perimeter, Block, Crawl Space, Flood Vent
Sewer Public Sewer
Water Public
Architectural Style Coastal, Colonial, Villa
Level or Stories 2
Additional Building Above Grade, Below Grade
Structure Type Dry Wall
New Construction N
Schools
Elementary Schools Showell
Middle Schools Stephen Decatur
High Schools Stephen Decatur
School District Worcester County Public Schools
Others
Pets Allowed Y
HOA Fee Include Common Area Maintenance,Lawn Maintenance,Management,Reserve Funds,Pool(s),Snow Removal
Senior Community No
Tax ID 2403136817
Ownership Fee Simple
SqFt Source Assessor
Security Features Main Entrance Lock,Smoke Detector
Acceptable Financing Cash, Conventional
Listing Terms Cash, Conventional
Financing Cash,Conventional
Special Listing Condition Standard
Pets Allowed Cats OK, Dogs OK
Read Less Info
Want to know what your home might be worth? Contact us for a FREE valuation!

Our team is ready to help you sell your home for the highest possible price ASAP

Bought with Marianne Leizure • Coldwell Banker Realty




