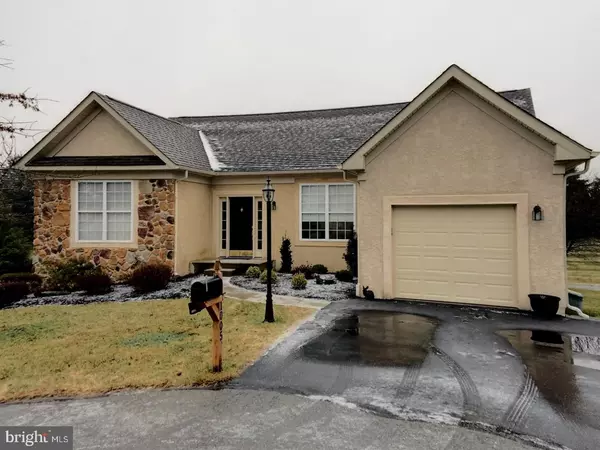For more information regarding the value of a property, please contact us for a free consultation.
Key Details
Sold Price $283,600
Property Type Single Family Home
Sub Type Detached
Listing Status Sold
Purchase Type For Sale
Square Footage 1,892 sqft
Price per Sqft $149
Subdivision Downing Forge
MLS Listing ID 1000121776
Sold Date 06/21/18
Style Ranch/Rambler
Bedrooms 2
Full Baths 2
HOA Fees $215/mo
HOA Y/N Y
Abv Grd Liv Area 1,892
Originating Board TREND
Year Built 2004
Annual Tax Amount $5,853
Tax Year 2018
Lot Size 1,731 Sqft
Acres 0.04
Lot Dimensions 0X0
Property Description
Welcome to 1005 Millstone Ct, stylish easy living in this meticulously cared for home, move-in ready! Upgrades include NEW paint in neutral colors throughout, NEW front door with sidelights, UPGRADED carpets and padding, all NEW slate appliances and NEW landscaping. Revel in the easy flow of the floor plan as the living and dining areas unite making entertainment easy. A chef's dream kitchen with gas cooking is sure to delight. Sip your morn' cup of joe looking out onto your deck surrounded by trees providing complete privacy, or sit back and relax in front of the fireplace. The master bath boasts two double sinks and a shower bench transforming your shower into a sauna-like experience. When you're not pampering yourself, work/frolic in your guestroom made office/hobby room. Whatever you decide, your guests will have access to a full bath. Possibilities abound in this daylight full unfinished basement. Everything is ready for you to enjoy the lifestyle you've envisioned in this upscale 55+ community. Amenities include a large clubhouse with a full kitchen, exercise room, outdoor pool, hot tub, Tennis/Pickleball courts and Bocce Court and much more. The HOA includes all lawn maintenance and snow removal including the driveway and walkway to the front door. A perfect place to call HOME...Come, see, love, and make this your home.
Location
State PA
County Chester
Area Caln Twp (10339)
Zoning R1
Rooms
Other Rooms Living Room, Dining Room, Primary Bedroom, Kitchen, Family Room, Bedroom 1
Basement Full, Unfinished
Interior
Interior Features Kitchen - Eat-In
Hot Water Natural Gas
Heating Gas, Forced Air
Cooling Central A/C
Flooring Fully Carpeted
Fireplaces Number 1
Fireplaces Type Gas/Propane
Equipment Disposal
Fireplace Y
Appliance Disposal
Heat Source Natural Gas
Laundry Main Floor
Exterior
Exterior Feature Deck(s), Porch(es)
Garage Spaces 3.0
Amenities Available Swimming Pool
Water Access N
Roof Type Pitched
Accessibility None
Porch Deck(s), Porch(es)
Attached Garage 1
Total Parking Spaces 3
Garage Y
Building
Lot Description Cul-de-sac
Story 1
Sewer Public Sewer
Water Public
Architectural Style Ranch/Rambler
Level or Stories 1
Additional Building Above Grade
Structure Type 9'+ Ceilings,High
New Construction N
Schools
School District Coatesville Area
Others
Pets Allowed Y
HOA Fee Include Pool(s)
Senior Community Yes
Tax ID 39-02 -0197
Ownership Fee Simple
Acceptable Financing Conventional, VA, FHA 203(b)
Listing Terms Conventional, VA, FHA 203(b)
Financing Conventional,VA,FHA 203(b)
Pets Allowed Case by Case Basis
Read Less Info
Want to know what your home might be worth? Contact us for a FREE valuation!

Our team is ready to help you sell your home for the highest possible price ASAP

Bought with Cj Stein • Keller Williams Real Estate -Exton




