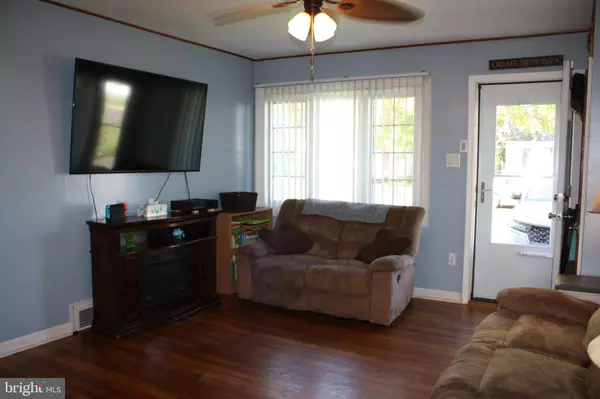For more information regarding the value of a property, please contact us for a free consultation.
Key Details
Sold Price $254,320
Property Type Single Family Home
Sub Type Detached
Listing Status Sold
Purchase Type For Sale
Square Footage 1,294 sqft
Price per Sqft $196
Subdivision Belardly
MLS Listing ID PABU2037006
Sold Date 11/22/22
Style Cape Cod
Bedrooms 3
Full Baths 1
Half Baths 1
HOA Y/N N
Abv Grd Liv Area 1,294
Originating Board BRIGHT
Year Built 1952
Annual Tax Amount $4,636
Tax Year 2022
Lot Dimensions 50.00 x 100.00
Property Description
Welcome home to this 3 bedroom, 1.5 bathroom Cape Cod house. Open the new front door (2022) and step inside to see the welcoming floor plan. The spacious living room greets you with hardwood floors, a stylish ceiling fan and a convenient coat closet. Large windows overlooking the front yard let in lots of natural light. A pass-through counter to the kitchen provides an open feel and offers room for barstools on both sides. The large kitchen offers lots of counterspace and cabinet storage, as well as a view of the backyard from the window above the sink. Located next to the kitchen is the dining room with hardwood floors and a lovely light fixture. The bedroom on the main level, could easily be used as an office space or playroom. A full bathroom, with tub shower and linen closet, completes the main level of this house. Upstairs you will find two more bedrooms. The master bedroom includes a private half bathroom (2016), new windows (2017, transferable warranty) and built-in storage drawers and cabinet. There is also additional storage which can be accessed from within the master bedroom closet. The third bedroom is extra-large and runs the length of the house. Both bedrooms upstairs have carpet and ceiling fans. An unfinished basement completes the interior of this home. The basement was professionally waterproofed (2015, transferable warranty) and has newer widows (2014). The laundry, furnace and above ground oil tank are located in the basement. Outside you will find a level, fenced backyard with a nice patio off the back steps. The rear gutters of the house were recently replaced (2017, transferable warranty). A large driveway provides plenty of off-street parking. While additional street parking is available, it is not permitted on this side of the street, which means no one will park in front of your house. This house is walking distance to a playground, conveniently located just minutes from downtown Bristol Borough and provides easy access to I-95, Route 13 and New Jersey (via the Burlington Bristol Bridge).
Location
State PA
County Bucks
Area Bristol Twp (10105)
Zoning R2
Rooms
Other Rooms Living Room, Dining Room, Primary Bedroom, Bedroom 2, Bedroom 3, Kitchen
Basement Full, Unfinished
Main Level Bedrooms 1
Interior
Hot Water Electric
Heating Forced Air
Cooling Central A/C
Heat Source Oil
Exterior
Water Access N
Accessibility None
Garage N
Building
Story 2
Foundation Block
Sewer Public Sewer
Water Public
Architectural Style Cape Cod
Level or Stories 2
Additional Building Above Grade, Below Grade
New Construction N
Schools
School District Bristol Township
Others
Senior Community No
Tax ID 05-026-607
Ownership Fee Simple
SqFt Source Assessor
Special Listing Condition Standard
Read Less Info
Want to know what your home might be worth? Contact us for a FREE valuation!

Our team is ready to help you sell your home for the highest possible price ASAP

Bought with MEZIANE CHANANE • Realty Mark Cityscape-Huntingdon Valley
GET MORE INFORMATION





