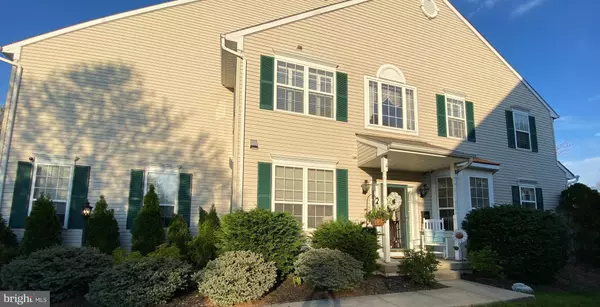For more information regarding the value of a property, please contact us for a free consultation.
Key Details
Sold Price $439,000
Property Type Townhouse
Sub Type End of Row/Townhouse
Listing Status Sold
Purchase Type For Sale
Square Footage 2,500 sqft
Price per Sqft $175
Subdivision Creekview
MLS Listing ID NJBL2033974
Sold Date 11/28/22
Style Other
Bedrooms 3
Full Baths 3
Half Baths 1
HOA Fees $41/ann
HOA Y/N Y
Abv Grd Liv Area 2,500
Originating Board BRIGHT
Year Built 2002
Annual Tax Amount $7,980
Tax Year 2021
Lot Size 7,570 Sqft
Acres 0.17
Lot Dimensions 0.00 x 0.00
Property Description
Welcome to this stunning 3 bedroom 3.5 bath premium end unit townhome with 2 car garage and fully finished basement that boasts a full bath in the desirable Creekview development. This home offers tons of sunlight and windows galore. As you enter through the front door you will immediately notice the open and bright two story foyer. The hardwood floors flow through out the entire first floor and were installed in 2019. To your left you will notice the "flex room" which presently is being used as an office/ sitting room. To your right is a dining area that flows into your eat-in kitchen with beautiful plantation shutters. Open the sliders from the kitchen to your private completely fenced in yard with new paver patio and new turf area. Enjoy the retractable awning for shade coverage. Back inside you will pass through the kitchen to walk into your two story open family room with gas fireplace. First floor laundry opens to the two car garage. HVAC was replaced in 2020. Carpets on entire 2nd floor were replaced in 2020. Newer hot water heater. Newer sewer line to street. Irrigation system.
The basement is finished with a full bathroom and offers more living space.
The master bedroom is an oasis with cathedral ceilings. Enjoy the walk in master closet with cabinetry. There is another full master closet in addition to the walk-in. The master bath has a double vanity, shower stall , soaking tub and linen closet. The hall bath has a double vanity with linen closet and plantation shutters.
The second floor overlooks the foyer on one side and the family room on the other side of the "catwalk" .
The townhome faces a lovely wooded space which offers added privacy. The rear of the home backs to greenery. There is plenty of parking in your two car driveway as well as on the street as there are not any homes across the street from this lovely property.
You will marvel at the amount of living space this light and bright home has to offer. You will also marvel at all the storage and closet space.
Recessed lighting throughout.
Accessible to NYC, Philadelphia, and Shore points. Close to 295 and NJ Turnpike.
Affordable taxes. Low HOA fees.
Top rated school district ! Hainesport Elementary scores 8/10 on Great Schools.
Location
State NJ
County Burlington
Area Hainesport Twp (20316)
Zoning RES
Rooms
Basement Fully Finished, Heated, Sump Pump, Windows
Interior
Interior Features Attic, Carpet, Chair Railings, Combination Kitchen/Dining, Crown Moldings, Dining Area, Family Room Off Kitchen, Floor Plan - Open, Formal/Separate Dining Room, Intercom, Kitchen - Eat-In, Recessed Lighting, Soaking Tub, Sprinkler System, Stall Shower, Tub Shower, Upgraded Countertops, Walk-in Closet(s), Water Treat System, Window Treatments, Wood Floors
Hot Water Natural Gas
Heating Forced Air
Cooling Central A/C
Flooring Carpet, Hardwood
Fireplaces Type Gas/Propane
Equipment Dishwasher, Disposal, Dryer - Front Loading, Intercom, Microwave, Oven - Self Cleaning, Refrigerator, Washer
Fireplace Y
Appliance Dishwasher, Disposal, Dryer - Front Loading, Intercom, Microwave, Oven - Self Cleaning, Refrigerator, Washer
Heat Source Natural Gas
Laundry Main Floor
Exterior
Garage Additional Storage Area, Garage - Front Entry, Garage Door Opener, Inside Access
Garage Spaces 2.0
Waterfront N
Water Access N
Accessibility None
Parking Type Attached Garage
Attached Garage 2
Total Parking Spaces 2
Garage Y
Building
Story 3
Foundation Other
Sewer Public Sewer
Water Public
Architectural Style Other
Level or Stories 3
Additional Building Above Grade, Below Grade
Structure Type 2 Story Ceilings,9'+ Ceilings,Vaulted Ceilings
New Construction N
Schools
Elementary Schools Hainesport E.S.
Middle Schools Hainesport
High Schools Rancocas Valley Reg. H.S.
School District Hainesport Township Public Schools
Others
Senior Community No
Tax ID 16-00100 12-00012
Ownership Fee Simple
SqFt Source Assessor
Special Listing Condition Standard
Read Less Info
Want to know what your home might be worth? Contact us for a FREE valuation!

Our team is ready to help you sell your home for the highest possible price ASAP

Bought with Monish R. Patel • Equity MidAtlantic Real Estate
GET MORE INFORMATION





