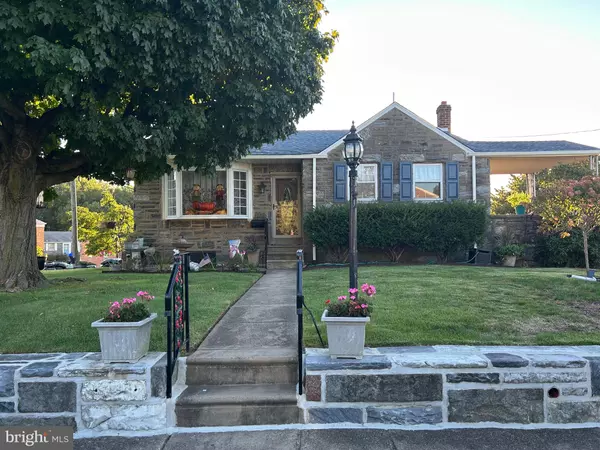For more information regarding the value of a property, please contact us for a free consultation.
Key Details
Sold Price $438,000
Property Type Single Family Home
Sub Type Detached
Listing Status Sold
Purchase Type For Sale
Square Footage 1,546 sqft
Price per Sqft $283
Subdivision Lexington Park
MLS Listing ID PAPH2169102
Sold Date 12/01/22
Style Ranch/Rambler
Bedrooms 3
Full Baths 2
Half Baths 2
HOA Y/N N
Abv Grd Liv Area 1,546
Originating Board BRIGHT
Year Built 1953
Annual Tax Amount $4,424
Tax Year 2022
Lot Size 8,400 Sqft
Acres 0.19
Lot Dimensions 68.00 x 157.00
Property Description
Welcome to 2910 Carnwath St, a rancher in the desirable Lexington Park section of Philadelphia. This unique home is one of the largest in Lexington Park. This 3 bedroom, 2 full bathrooms and 2 half bathrooms home has hardwood floors throughout, an updated kitchen and large finished basement. With an open floor plan, the living room transitions into the dining room/ kitchen area that has newly installed quartz countertops. The large master bedroom has a newly renovated master bath with standup shower and tile flooring. The large unique middle bedroom features an office space as soon as you walk in with space big enough for a complete bedroom set. The third bedroom has the same space as the middle bedroom and has a half bath. The basement is fully finished with tile flooring and a gas fireplace. The property also has a large laundry room with cabinet space for storage. There is also a half bath in the basement that has two large storage closets, one of which is a cedar closet. Going outback you'll notice a large vinyl pool with a large deck for all of your entertaining needs. The property also has a storage closet out back for outdoor equipment.
Location
State PA
County Philadelphia
Area 19152 (19152)
Zoning RSA3
Rooms
Basement Fully Finished
Main Level Bedrooms 3
Interior
Hot Water Natural Gas
Heating Forced Air
Cooling Central A/C
Flooring Hardwood, Carpet
Fireplaces Number 1
Heat Source Natural Gas
Exterior
Garage Spaces 2.0
Fence Vinyl
Pool Vinyl
Waterfront N
Water Access N
Accessibility None
Parking Type Driveway
Total Parking Spaces 2
Garage N
Building
Story 1
Foundation Concrete Perimeter
Sewer Public Sewer
Water Public
Architectural Style Ranch/Rambler
Level or Stories 1
Additional Building Above Grade, Below Grade
New Construction N
Schools
School District The School District Of Philadelphia
Others
Pets Allowed N
Senior Community No
Tax ID 641212500
Ownership Fee Simple
SqFt Source Assessor
Acceptable Financing Cash, Conventional, FHA
Listing Terms Cash, Conventional, FHA
Financing Cash,Conventional,FHA
Special Listing Condition Standard
Read Less Info
Want to know what your home might be worth? Contact us for a FREE valuation!

Our team is ready to help you sell your home for the highest possible price ASAP

Bought with Ivy Zou • Homelink Realty
GET MORE INFORMATION





