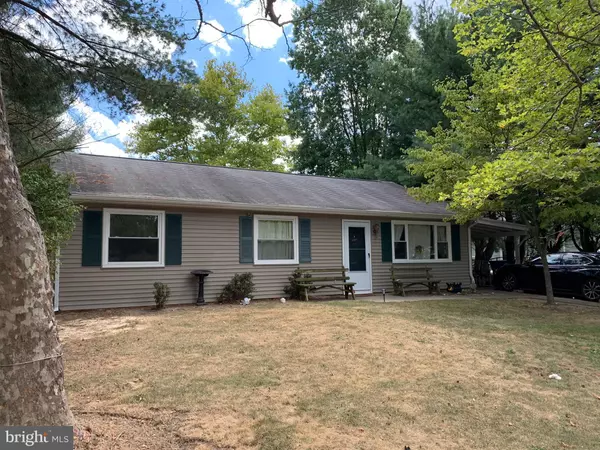For more information regarding the value of a property, please contact us for a free consultation.
Key Details
Sold Price $210,000
Property Type Single Family Home
Sub Type Detached
Listing Status Sold
Purchase Type For Sale
Square Footage 1,032 sqft
Price per Sqft $203
Subdivision Oak Ridge Estates
MLS Listing ID NJBL2028758
Sold Date 12/09/22
Style Ranch/Rambler
Bedrooms 3
Full Baths 1
HOA Y/N N
Abv Grd Liv Area 1,032
Originating Board BRIGHT
Year Built 1976
Annual Tax Amount $3,487
Tax Year 2021
Lot Size 8,198 Sqft
Acres 0.19
Lot Dimensions 82.00 x 100.00
Property Description
Back on the market - buyer financing fell through! Cozy yet spacious rancher home! The living room entry has lots of natural light, warm and inviting laminate flooring and crown molding - a great place for you and your guests to relax. The oversize eat-in kitchen has lovely wood cabinets, ceramic tile floor, and a built-in pantry, providing lots of space for groceries and plenty of room for all your dinner guests. The master bedroom is bright, with a large double closet. The other bedrooms boast hardwood flooring and carpeting, ready for any use. All three bedrooms and living room have ceiling fans. Main sewer line was replaced in 2015 by a prior owner. The large fenced yard has a huge storage shed, above-ground pool, and fire pit off the patio to enjoy all year long. And there's even more storage in the attached storage area! Super convenient to shopping, JBMDL, and the GSP.
Location
State NJ
County Burlington
Area Pemberton Twp (20329)
Zoning RESIDENTIAL
Rooms
Main Level Bedrooms 3
Interior
Hot Water Electric
Heating Forced Air
Cooling Central A/C
Heat Source Oil
Exterior
Garage Spaces 2.0
Pool Above Ground
Utilities Available Cable TV, Natural Gas Available
Water Access N
Accessibility None
Total Parking Spaces 2
Garage N
Building
Story 1
Foundation Slab
Sewer Public Sewer
Water Public
Architectural Style Ranch/Rambler
Level or Stories 1
Additional Building Above Grade, Below Grade
New Construction N
Schools
School District Pemberton Township Schools
Others
Pets Allowed Y
Senior Community No
Tax ID 29-01128-00002
Ownership Fee Simple
SqFt Source Assessor
Acceptable Financing Cash, FHA, Conventional, VA
Listing Terms Cash, FHA, Conventional, VA
Financing Cash,FHA,Conventional,VA
Special Listing Condition Standard
Pets Allowed No Pet Restrictions
Read Less Info
Want to know what your home might be worth? Contact us for a FREE valuation!

Our team is ready to help you sell your home for the highest possible price ASAP

Bought with James Burke • ERA Central Realty Group - Bordentown




