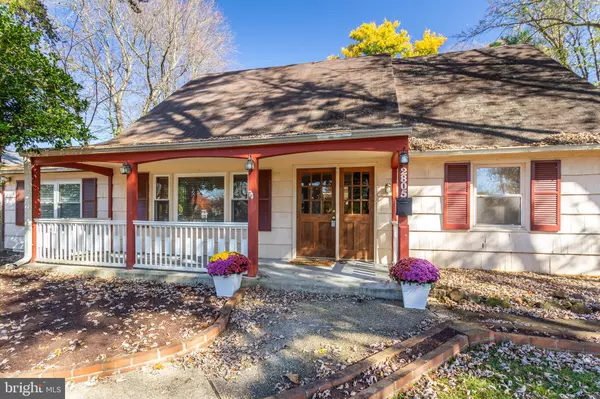For more information regarding the value of a property, please contact us for a free consultation.
Key Details
Sold Price $425,000
Property Type Single Family Home
Sub Type Detached
Listing Status Sold
Purchase Type For Sale
Square Footage 2,314 sqft
Price per Sqft $183
Subdivision Foxhill At Belair
MLS Listing ID MDPG2061802
Sold Date 12/14/22
Style Cape Cod
Bedrooms 4
Full Baths 3
HOA Y/N N
Abv Grd Liv Area 2,314
Originating Board BRIGHT
Year Built 1963
Annual Tax Amount $6,977
Tax Year 2022
Lot Size 0.576 Acres
Acres 0.58
Property Description
Built for entertaining, you will be hard-pressed to find a home from this era with a larger kitchen and Great Room in Bowie! This is the house where on a Saturday afternoon, you invite your 50 or so closest friends for a big Maryland Blue Crab feast. By the time the guests arrive, you've set up three picnic tables and benches on the backyard deck, you've covered the tables with brown butcher block paper, and strategically placed the rolls of paper, wooden mallets, and cans of Maryland Old Bay seasoning, all for the guests to use at will. All this while dozens of crabs are boiling in a kettle set up by the shed.....You’ll have plenty of space for entertaining your guests inside and out!
Ready to move in as is, or renovate and add your beautiful touches to this amazing space! Featuring over 2,300 square feet, with a large and sunny kitchen and Great Room combo, 4 bedrooms, 3 bathrooms, a mother-in-law suite, and triple-zoned HVACs for comfort. This home also comes with a home warranty from Old Republic.
Easy access to Routes 50, 197, 301, and 450. Close to the Bowie shopping center, Foxhill Park, the East Coast Greenway Bike Path, and backing to Belair Mansion. Approximately 20 minutes to Annapolis, 30 minutes to Washington, DC, and 45 minutes to either BWI or DCA airports.
Location
State MD
County Prince Georges
Zoning RSF65
Rooms
Main Level Bedrooms 2
Interior
Interior Features Ceiling Fan(s), Combination Kitchen/Living, Entry Level Bedroom, Exposed Beams, Family Room Off Kitchen, Primary Bath(s), Soaking Tub, Stain/Lead Glass, Stall Shower, Walk-in Closet(s), Wood Floors
Hot Water Natural Gas
Heating Forced Air, Heat Pump(s)
Cooling Ceiling Fan(s), Zoned, Heat Pump(s), Central A/C
Fireplaces Number 1
Equipment Cooktop, Dishwasher, Disposal, Dryer, Extra Refrigerator/Freezer, Oven - Double, Oven - Wall, Washer
Fireplace Y
Window Features Skylights
Appliance Cooktop, Dishwasher, Disposal, Dryer, Extra Refrigerator/Freezer, Oven - Double, Oven - Wall, Washer
Heat Source Natural Gas
Exterior
Exterior Feature Patio(s)
Garage Spaces 3.0
Waterfront N
Water Access N
Accessibility None
Porch Patio(s)
Parking Type Driveway
Total Parking Spaces 3
Garage N
Building
Story 1.5
Foundation Slab
Sewer Public Sewer
Water Public
Architectural Style Cape Cod
Level or Stories 1.5
Additional Building Above Grade, Below Grade
New Construction N
Schools
Elementary Schools Tulip Grove
Middle Schools Benjamin Tasker
High Schools Bowie
School District Prince George'S County Public Schools
Others
Senior Community No
Tax ID 17070660423
Ownership Fee Simple
SqFt Source Assessor
Acceptable Financing Cash, Conventional, FHA, VA, FHA 203(k), FHA 203(b)
Horse Property N
Listing Terms Cash, Conventional, FHA, VA, FHA 203(k), FHA 203(b)
Financing Cash,Conventional,FHA,VA,FHA 203(k),FHA 203(b)
Special Listing Condition Standard
Read Less Info
Want to know what your home might be worth? Contact us for a FREE valuation!

Our team is ready to help you sell your home for the highest possible price ASAP

Bought with Jeff Leighton • EXP Realty, LLC
GET MORE INFORMATION





