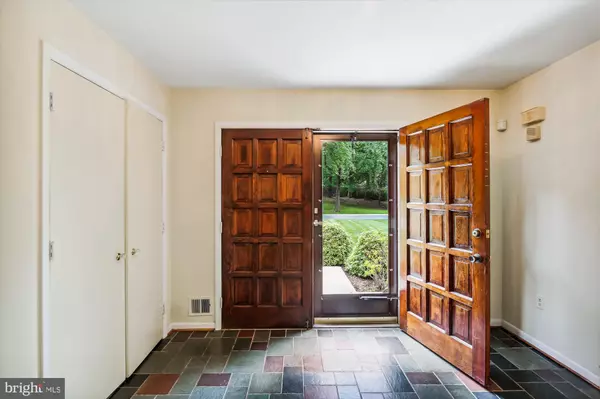For more information regarding the value of a property, please contact us for a free consultation.
Key Details
Sold Price $905,000
Property Type Single Family Home
Sub Type Detached
Listing Status Sold
Purchase Type For Sale
Square Footage 4,258 sqft
Price per Sqft $212
Subdivision Kemp Mill Estates
MLS Listing ID MDMC2061072
Sold Date 12/20/22
Style Colonial
Bedrooms 5
Full Baths 4
Half Baths 1
HOA Y/N N
Abv Grd Liv Area 3,058
Originating Board BRIGHT
Year Built 1971
Annual Tax Amount $8,049
Tax Year 2022
Lot Size 0.374 Acres
Acres 0.37
Property Description
NEW CAC Installed 7/27/22
Classic 5 Bedroom 4.5 Bath Colonial with 2 Car Garage on No-thru Street Accessed through Exclusive Springbrook Forest; TruPlace Floor Plan Shows 4,850 Square Feet Home with 3 Finished Levels; Main Level has Office/Library off Entry Foyer and Large Family Room off Kitchen has a Fireplace and Entry to Laundry Room and Access to 2 Car Garage; Kitchen has Granite Countertops, Abundance of Cabinets and Large Breakfast Area. Large Living Room and Formal Dining Room Flow Together; Upper Level has 5 Bedrooms on Same Level with 3 Baths - Oversized Primary Bedroom has Dressing Area, Walk-in closet, Additional Closet and Entry to Primary Bath; Main and Upper Levels have Hardwood Floors; Lower Level has Large Recreation Room with Wet Bar and French Doors to Outside, Game Room, Bonus Room, 4th Full Bathroom, and Utility Room.
Home is Conveniently Located to: Local Kemp Mill Shopping Center, Swim Clubs and Houses of Worship. Across from Wheaton Regional Park with Lake, Hiking Paths, Riding Stables; Children’s Playground, Train, Brookside Gardens, Tennis, Baseball fields, Indoor Ice Ring and Much More; Near to Northwest Branch Trail: Short ride to Wheaton Westfield Plaza with a Costco, and to Wheaton and Glenmont Metro Stations, Holy Cross Hospital, I-495, ICC, Local Restaurants and More.
Location
State MD
County Montgomery
Zoning R200
Rooms
Other Rooms Living Room, Dining Room, Primary Bedroom, Bedroom 2, Bedroom 3, Bedroom 4, Bedroom 5, Kitchen, Game Room, Family Room, Laundry, Office, Recreation Room, Bonus Room
Basement Daylight, Full, Full, Fully Finished, Heated, Walkout Level, Windows
Interior
Interior Features Carpet, Family Room Off Kitchen, Floor Plan - Traditional, Formal/Separate Dining Room, Kitchen - Eat-In, Kitchen - Table Space, Primary Bath(s), Stall Shower, Soaking Tub, Tub Shower, Upgraded Countertops, Wet/Dry Bar, Wood Floors, Window Treatments
Hot Water Natural Gas
Heating Forced Air
Cooling Central A/C
Flooring Hardwood, Carpet
Fireplaces Number 1
Equipment Built-In Microwave, Dishwasher, Disposal, Dryer, Icemaker, Humidifier, Oven/Range - Electric, Refrigerator, Washer, Water Heater
Fireplace Y
Appliance Built-In Microwave, Dishwasher, Disposal, Dryer, Icemaker, Humidifier, Oven/Range - Electric, Refrigerator, Washer, Water Heater
Heat Source Natural Gas
Laundry Main Floor
Exterior
Garage Garage Door Opener, Garage - Front Entry
Garage Spaces 4.0
Waterfront N
Water Access N
Accessibility None
Road Frontage Public
Parking Type Attached Garage, Driveway
Attached Garage 2
Total Parking Spaces 4
Garage Y
Building
Lot Description Backs to Trees, No Thru Street, Partly Wooded, Cul-de-sac
Story 3
Foundation Other
Sewer Public Sewer
Water Public
Architectural Style Colonial
Level or Stories 3
Additional Building Above Grade, Below Grade
Structure Type Dry Wall
New Construction N
Schools
School District Montgomery County Public Schools
Others
Senior Community No
Tax ID 161301333112
Ownership Fee Simple
SqFt Source Assessor
Special Listing Condition Standard
Read Less Info
Want to know what your home might be worth? Contact us for a FREE valuation!

Our team is ready to help you sell your home for the highest possible price ASAP

Bought with Robert F. Miller • Homebuying Mid-Atlantic LLC
GET MORE INFORMATION





