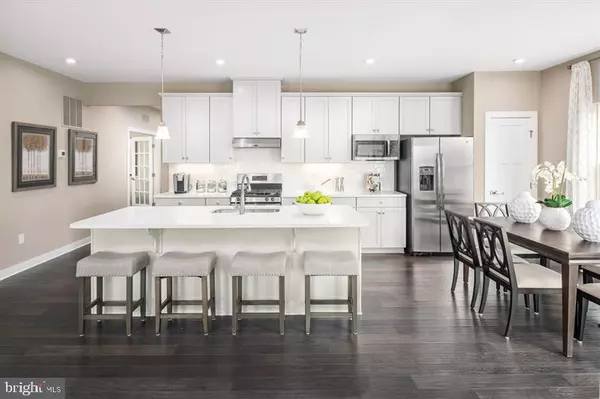For more information regarding the value of a property, please contact us for a free consultation.
Key Details
Sold Price $623,345
Property Type Single Family Home
Sub Type Detached
Listing Status Sold
Purchase Type For Sale
Square Footage 1,666 sqft
Price per Sqft $374
Subdivision Two Rivers
MLS Listing ID MDAA2003712
Sold Date 12/17/21
Style Craftsman
Bedrooms 3
Full Baths 2
HOA Fees $235/mo
HOA Y/N Y
Abv Grd Liv Area 1,666
Originating Board BRIGHT
Year Built 2021
Tax Year 2022
Lot Size 5,520 Sqft
Acres 0.13
Property Description
To be built Bramante Ranch Single Family Home at Two Rivers 55+ Single Family Homes . Your house should be more than just a place you keep your things, it should be a welcoming place that you love coming home to. The Bramante will make you so glad you are home. The foyer welcomes you in, past a large bedroom and a convenient arrival center off the garage. The kitchen is a gourmet dream with plenty of counter and cabinet space, and an oversized island that is perfect for prep work and casual dining. It is open to the dinette and family room so you never miss a minute. Off of the dinette, a covered porch fills your home with light and brings the outdoors in. Tucked off the great room, nearby but still private, a luxurious primary suite beckons. The standard tray ceiling adds a touch of elegance while the double bowl vanity and huge shower create a spa-like feel. The gigantic closet means storage will never be an issue! An extra bedroom rounds out the first floor, along with the option to turn one of the bedrooms into a flex room with glass doors. Many areas offer an optional finished lower level that can boast a full bath ad extra bedroom. No matter what you choose, the Bramante comes in a variety of facades, all with covered entrances. Welcome to The Regency - Two River's newest 55+ active adult neighborhood. Enjoy living in a quiet wooded enclave in Odenton's premier resort community. Live the Two River's resort lifestyle with a 15,000 square foot clubhouse, indoor and outdoor pools, fitness center, tennis & pickle ball courts, demonstration kitchen, and more - all exclusive to 55+ residents. Enjoy parks, community garden, dog park, trails, and more! Enjoy the beautiful surroundings in this neighborhood with available wooded & cul-de-sac homesites and no cut through streets. Own the convenience of main level living with first floor Primary Suite and today's latest floorplans with 2-3 car garages. Plus, you can live low maintenance in a community where the HOA takes care of your lawn! Other floor plans and homesites are available. Photos are representative. By appointment only.
Location
State MD
County Anne Arundel
Zoning RESIDENTIAL
Rooms
Other Rooms Dining Room, Primary Bedroom, Bedroom 2, Bedroom 3, Kitchen, Basement, Foyer, Great Room, Laundry, Other, Primary Bathroom, Full Bath
Basement Full, Unfinished
Main Level Bedrooms 3
Interior
Hot Water Tankless, Natural Gas
Heating Central
Cooling Central A/C
Heat Source Natural Gas
Exterior
Parking Features Garage - Front Entry
Garage Spaces 2.0
Water Access N
Accessibility None
Attached Garage 2
Total Parking Spaces 2
Garage Y
Building
Story 2
Sewer Public Sewer
Water Public
Architectural Style Craftsman
Level or Stories 2
Additional Building Above Grade
New Construction Y
Schools
School District Anne Arundel County Public Schools
Others
Senior Community Yes
Age Restriction 55
Tax ID NO TAX RECORD
Ownership Fee Simple
SqFt Source Estimated
Special Listing Condition Standard
Read Less Info
Want to know what your home might be worth? Contact us for a FREE valuation!

Our team is ready to help you sell your home for the highest possible price ASAP

Bought with Desiree A Callender • Desiree Callender Realtors and Associates, LLC




