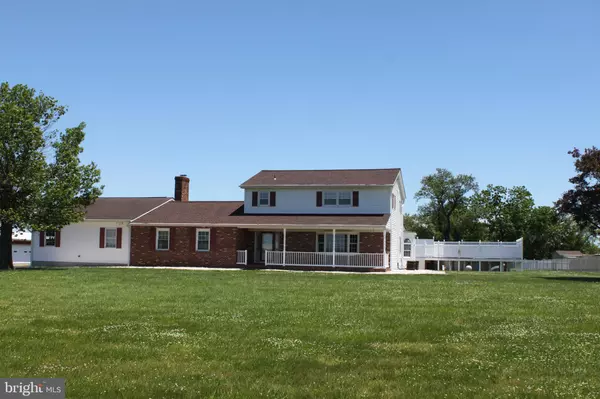For more information regarding the value of a property, please contact us for a free consultation.
Key Details
Sold Price $500,000
Property Type Single Family Home
Sub Type Detached
Listing Status Sold
Purchase Type For Sale
Square Footage 3,500 sqft
Price per Sqft $142
Subdivision None Available
MLS Listing ID DEKT229200
Sold Date 05/29/20
Style Other
Bedrooms 4
Full Baths 3
HOA Y/N N
Abv Grd Liv Area 3,500
Originating Board BRIGHT
Year Built 1967
Annual Tax Amount $1,976
Tax Year 2018
Lot Size 4.950 Acres
Acres 4.95
Lot Dimensions 1.00 x 0.00
Property Description
Looking for a place to call home that you can have horses or just plenty of room for storage. If so check out this beautiful 3500 sq ft 4 bedroom 3 bath home that sits on 4.95 acres in a country setting zoned AC (agricultural/ conservation) This property fronts Burnite Mill Rd and Hopkins Cemetery Rd. It was originally a horse farm . It has an attached 3 car garage plus 4 other detached out buildings. The main building is 64'x80' with a 14'x 13'6" overhead door and 6-11'x 12 overhead doors,6"concrete floors with drains so you can wash vehicles in the winter,a half bath and electric and water,500 Gallon oil tank,Parts washer,1000 gallon Waste oil tank, 3000 gallon fuel tank and bolt bin. There is also a 36'x44 bldg with a 10x12' leanto. There is a 13'x32' building with overhead door and a walk through door. The 24'x50' building was previously used as a run in for the horses. For summer entertainment this home has a 15'x37' Trex deck with vinyl railings, a koi pond with waterfall and walk over bridge a 20' round pool surrounded by a 27'x34' trex deck and vinyl privacy fence. There are 2 mud rooms, an office, laundry room, family room with fireplace insert, sunroom, formal dining room, formal living room, a first floor master, and a second floor master as well and a large foyer. The 14'x19' kitchen has Stainless steel double oven and refrigerator, smooth surface cook top, microwave range hood, dishwasher and a 6'x32" center island. If you don't have enough storage with the out buildings there is a basement as well. If you don't want the concrete partition that were used to keep materials separated the seller will remove them. Schedule a showing today.
Location
State DE
County Kent
Area Lake Forest (30804)
Zoning AC
Rooms
Other Rooms Living Room, Dining Room, Primary Bedroom, Bedroom 2, Bedroom 3, Kitchen, Family Room, Foyer, Bedroom 1, Sun/Florida Room, Laundry, Mud Room, Office
Basement Interior Access, Outside Entrance
Main Level Bedrooms 1
Interior
Heating Baseboard - Hot Water
Cooling Central A/C
Flooring Carpet, Ceramic Tile, Hardwood, Laminated, Slate, Vinyl
Fireplaces Number 1
Fireplaces Type Brick, Insert
Equipment Cooktop, Dishwasher, Oven - Double, Oven - Wall, Oven/Range - Electric, Microwave, Range Hood, Refrigerator
Furnishings No
Fireplace Y
Appliance Cooktop, Dishwasher, Oven - Double, Oven - Wall, Oven/Range - Electric, Microwave, Range Hood, Refrigerator
Heat Source Oil
Laundry Main Floor
Exterior
Parking Features Garage - Side Entry, Garage Door Opener, Inside Access
Garage Spaces 13.0
Pool Above Ground, Filtered, Fenced
Water Access N
Roof Type Architectural Shingle
Street Surface Black Top
Accessibility 2+ Access Exits
Road Frontage State
Attached Garage 3
Total Parking Spaces 13
Garage Y
Building
Story 2
Sewer Capping Fill
Water Well
Architectural Style Other
Level or Stories 2
Additional Building Above Grade, Below Grade
Structure Type Dry Wall
New Construction N
Schools
High Schools Lake Forest
School District Lake Forest
Others
Pets Allowed Y
Senior Community No
Tax ID SM-00-13700-01-0900-000
Ownership Fee Simple
SqFt Source Estimated
Acceptable Financing Cash, Conventional, Other
Horse Property Y
Horse Feature Stable(s)
Listing Terms Cash, Conventional, Other
Financing Cash,Conventional,Other
Special Listing Condition Standard
Pets Allowed Cats OK, Dogs OK
Read Less Info
Want to know what your home might be worth? Contact us for a FREE valuation!

Our team is ready to help you sell your home for the highest possible price ASAP

Bought with Deborah A Oberdorf • NextHome Preferred




