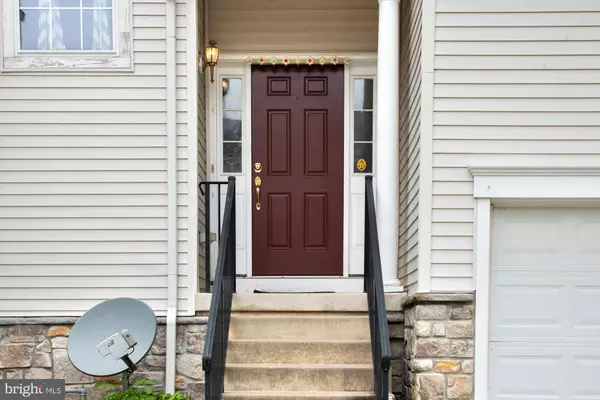For more information regarding the value of a property, please contact us for a free consultation.
Key Details
Sold Price $208,000
Property Type Condo
Sub Type Condo/Co-op
Listing Status Sold
Purchase Type For Sale
Square Footage 1,852 sqft
Price per Sqft $112
Subdivision Grande At Rancocas C
MLS Listing ID NJBL341856
Sold Date 06/19/20
Style Traditional
Bedrooms 3
Full Baths 2
Half Baths 1
Condo Fees $235/mo
HOA Y/N N
Abv Grd Liv Area 1,852
Originating Board BRIGHT
Year Built 2003
Annual Tax Amount $7,838
Tax Year 2018
Property Description
Buyers mortgage fell through. Do not pass up this value. Located in The Grande at Rancocas Creek, this is a must see Ashton model townhome with 3 Bedrooms, a loft area and 2.5 baths. Welcoming with a 2-story foyer, plenty of natural light, 9ft ceilings, and recessed lighting. First floors features a kitchen with maple cabinets and breakfast room and pantry, an cozy living room with gas fireplace, formal dining room with hardwood floors. Upstairs there is a master bedroom with a WIC, double closet and a master ensuite with shower and soaking tub. Two additional bedrooms with plenty of closet space, main bath and a loft area. For convenience the laundry is located on the second floor. Washer was purchased in 2017. New deck/balcony off of the kitchen. 1 car garage. Full basement offers plenty of storage. Community is conveniently located for commuting purposes. There is a Community pool, club house and tennis courts. Home is being sold as-is. Seller will obtain Fire Certification from Delran Twp. Bring all offers!
Location
State NJ
County Burlington
Area Delran Twp (20310)
Zoning RES
Rooms
Other Rooms Living Room, Dining Room, Primary Bedroom, Bedroom 2, Bedroom 3, Kitchen, Laundry, Loft
Basement Full, Poured Concrete
Interior
Interior Features Breakfast Area, Carpet, Ceiling Fan(s), Floor Plan - Traditional, Formal/Separate Dining Room, Kitchen - Eat-In, Primary Bath(s), Pantry, Recessed Lighting, Sprinkler System, Wood Floors
Hot Water Natural Gas
Heating Forced Air
Cooling Central A/C
Flooring Hardwood, Carpet, Vinyl
Fireplaces Number 1
Fireplaces Type Gas/Propane
Equipment Built-In Microwave, Dishwasher, Oven/Range - Gas, Refrigerator, Washer, Dryer
Fireplace Y
Appliance Built-In Microwave, Dishwasher, Oven/Range - Gas, Refrigerator, Washer, Dryer
Heat Source Natural Gas
Laundry Upper Floor
Exterior
Garage Garage - Front Entry
Garage Spaces 2.0
Utilities Available Cable TV
Amenities Available Club House, Pool - Outdoor, Tennis Courts
Waterfront N
Water Access N
Roof Type Shingle
Accessibility None
Parking Type Attached Garage, Driveway
Attached Garage 2
Total Parking Spaces 2
Garage Y
Building
Story 2
Sewer Public Sewer
Water Public
Architectural Style Traditional
Level or Stories 2
Additional Building Above Grade
New Construction N
Schools
School District Delran Township Public Schools
Others
HOA Fee Include Common Area Maintenance,Ext Bldg Maint,Lawn Maintenance,Pool(s),Snow Removal
Senior Community No
Tax ID 100011800004C216
Ownership Condominium
Security Features Security System
Acceptable Financing Cash, Conventional, VA, FHA
Listing Terms Cash, Conventional, VA, FHA
Financing Cash,Conventional,VA,FHA
Special Listing Condition Standard
Read Less Info
Want to know what your home might be worth? Contact us for a FREE valuation!

Our team is ready to help you sell your home for the highest possible price ASAP

Bought with Chrystal Warrington • Coldwell Banker Realty
GET MORE INFORMATION





