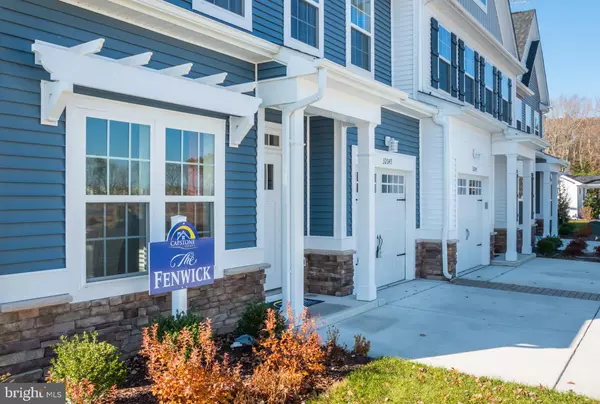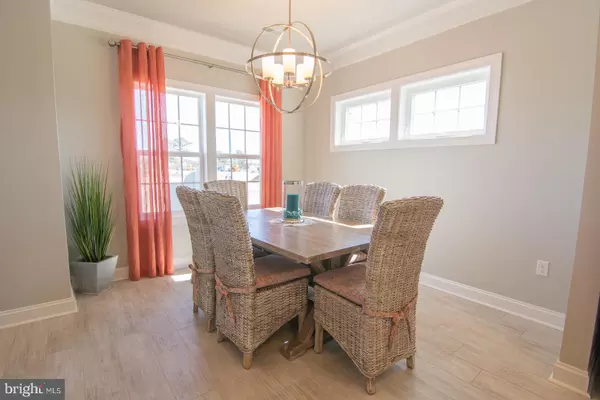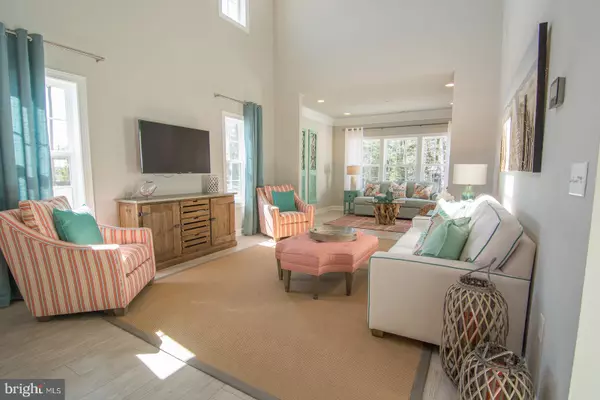For more information regarding the value of a property, please contact us for a free consultation.
Key Details
Sold Price $320,000
Property Type Condo
Sub Type Condo/Co-op
Listing Status Sold
Purchase Type For Sale
Square Footage 2,016 sqft
Price per Sqft $158
Subdivision Seashore Villas
MLS Listing ID DESU142286
Sold Date 04/17/20
Style Coastal
Bedrooms 4
Full Baths 3
Half Baths 1
Condo Fees $2,376/ann
HOA Y/N N
Abv Grd Liv Area 2,016
Originating Board BRIGHT
Year Built 2019
Annual Tax Amount $762
Tax Year 2018
Lot Dimensions 0.00 x 0.00
Property Description
Luxury Villas currently being constructed only a few miles from the Beach in Fenwick! Small Community with only 87 home sites, walking distance to Restaurants, Shopping and The Freeman Stage! Community features an Outdoor Pool, along with pond views throughout! The Fenwick floor plan offers first floor living, with several options on the second floor! Ask about the current incentives and the affordabel condo style living! Low monthly fees of $198/month cover all exterior maintenance, lawncare and amenities! Photos featured are of the Community and interior photos are of the Model Home. Call me for a private tour! On-site representatives work for the Builder. Completion expected in January 2020!
Location
State DE
County Sussex
Area Baltimore Hundred (31001)
Zoning G
Direction South
Rooms
Main Level Bedrooms 1
Interior
Heating Heat Pump(s)
Cooling Central A/C
Equipment Built-In Microwave, Dishwasher, Disposal, Built-In Range, Refrigerator, Water Heater
Appliance Built-In Microwave, Dishwasher, Disposal, Built-In Range, Refrigerator, Water Heater
Heat Source Electric
Exterior
Parking Features Garage - Front Entry
Garage Spaces 1.0
Amenities Available Common Grounds, Pool - Outdoor
Water Access N
View Pond
Accessibility None
Attached Garage 1
Total Parking Spaces 1
Garage Y
Building
Lot Description Pond
Story 2
Foundation Slab
Sewer Public Sewer
Water Public
Architectural Style Coastal
Level or Stories 2
Additional Building Above Grade, Below Grade
New Construction Y
Schools
Elementary Schools Phillip C. Showell
Middle Schools Selbyville
High Schools Indian River
School District Indian River
Others
Pets Allowed Y
HOA Fee Include Common Area Maintenance,Ext Bldg Maint,Lawn Maintenance,Pool(s)
Senior Community No
Tax ID 533-12.00-76.05
Ownership Fee Simple
SqFt Source Estimated
Special Listing Condition Standard
Pets Allowed Dogs OK, Cats OK
Read Less Info
Want to know what your home might be worth? Contact us for a FREE valuation!

Our team is ready to help you sell your home for the highest possible price ASAP

Bought with Non Member • Non Subscribing Office




