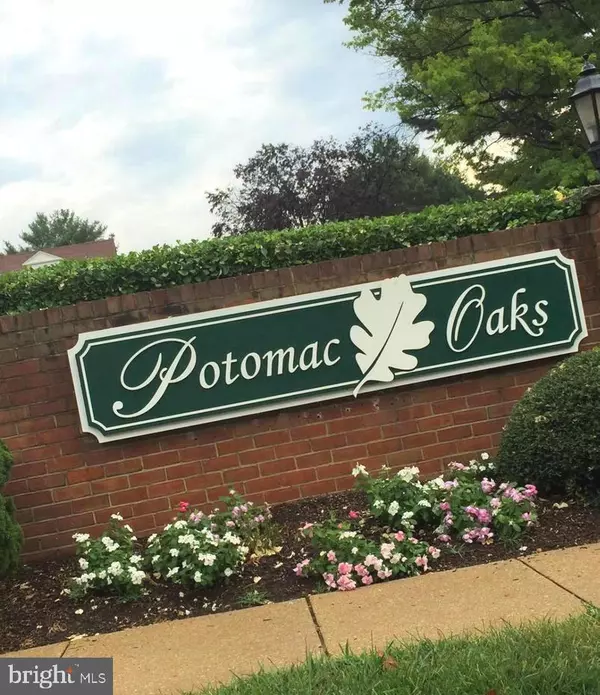For more information regarding the value of a property, please contact us for a free consultation.
Key Details
Sold Price $112,000
Property Type Condo
Sub Type Condo/Co-op
Listing Status Sold
Purchase Type For Sale
Square Footage 850 sqft
Price per Sqft $131
Subdivision Diamond Farm Codm
MLS Listing ID MDMC681142
Sold Date 01/16/20
Style Colonial
Bedrooms 1
Full Baths 1
Condo Fees $545/mo
HOA Y/N N
Abv Grd Liv Area 850
Originating Board BRIGHT
Year Built 1967
Annual Tax Amount $1,096
Tax Year 2019
Property Description
Brand New Heating & Air, Newly RENOVATED Gorgeous 1 Bedroom condominium for an Amazing Price in pet friendly community! Newly RENOVATED kitchen with beautiful white cabinetry, White Marble countertops, stainless appliances and Ceramic tile flooring. Spacious bedroom with new closet door. A refreshing Newly Renovated Bathroom plus a large coat closet for added storage. Updated Light Fixtures and Chandelier in Living Room, Bathroom and Bedroom. Enjoy the outdoors on the Stone patio under the canopy of tall trees Plus wonderful Community Pool. The Unit is few steps to metro bus stops,Near shopping, restaurants and a minute drive to I-270! No FHA, VA. Owner is the agent.
Location
State MD
County Montgomery
Zoning C1
Direction East
Rooms
Other Rooms Bedroom 1
Main Level Bedrooms 1
Interior
Interior Features Carpet, Combination Dining/Living
Heating Hot Water
Cooling Central A/C
Flooring Ceramic Tile, Carpet
Equipment Built-In Microwave, Dishwasher, Disposal, Oven/Range - Gas, Dual Flush Toilets, Energy Efficient Appliances, Stainless Steel Appliances, Icemaker
Furnishings Yes
Fireplace N
Appliance Built-In Microwave, Dishwasher, Disposal, Oven/Range - Gas, Dual Flush Toilets, Energy Efficient Appliances, Stainless Steel Appliances, Icemaker
Heat Source Central
Laundry Main Floor, Common
Exterior
Exterior Feature Patio(s)
Parking On Site 1
Fence Wood
Amenities Available Pool - Outdoor, Swimming Pool
Water Access N
View Trees/Woods
Roof Type Shingle
Street Surface Paved
Accessibility Grab Bars Mod
Porch Patio(s)
Garage N
Building
Lot Description Backs to Trees
Story 3+
Unit Features Garden 1 - 4 Floors
Foundation Concrete Perimeter
Sewer Public Sewer
Water Public
Architectural Style Colonial
Level or Stories 3+
Additional Building Above Grade, Below Grade
Structure Type Dry Wall
New Construction N
Schools
Elementary Schools Brown Station
Middle Schools Lakelands Park
High Schools Quince Orchard
School District Montgomery County Public Schools
Others
Pets Allowed Y
HOA Fee Include Electricity,Gas,Heat,Lawn Maintenance,Management,Parking Fee,Pool(s),Sewer,Snow Removal,Trash,Water,Common Area Maintenance
Senior Community No
Tax ID 160902166021
Ownership Condominium
Security Features Smoke Detector,Carbon Monoxide Detector(s)
Acceptable Financing Cash, Conventional
Horse Property N
Listing Terms Cash, Conventional
Financing Cash,Conventional
Special Listing Condition Standard
Pets Allowed No Pet Restrictions
Read Less Info
Want to know what your home might be worth? Contact us for a FREE valuation!

Our team is ready to help you sell your home for the highest possible price ASAP

Bought with Ben Fazeli • Long & Foster Real Estate, Inc.




