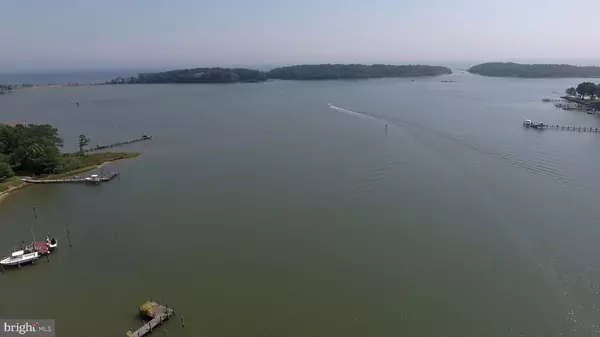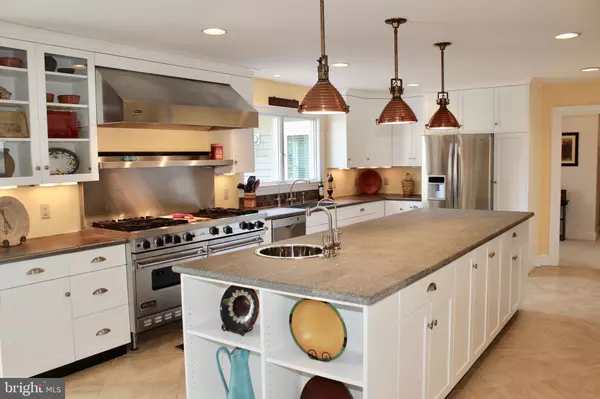For more information regarding the value of a property, please contact us for a free consultation.
Key Details
Sold Price $583,000
Property Type Single Family Home
Sub Type Detached
Listing Status Sold
Purchase Type For Sale
Square Footage 3,696 sqft
Price per Sqft $157
Subdivision Northern Neck
MLS Listing ID VANV101142
Sold Date 05/29/20
Style Ranch/Rambler
Bedrooms 3
Full Baths 3
HOA Y/N N
Abv Grd Liv Area 3,696
Originating Board BRIGHT
Year Built 1991
Annual Tax Amount $3,365
Tax Year 2019
Lot Size 2.700 Acres
Acres 2.7
Property Description
Splendid, waterfront home offers it all location, location, location; one level living; plus an interior that rivals a top resort! Whether you like to enjoy time alone, or entertain on a grand scale, this home is it. The site: 2.7 AC with privacy from the neighboring homes & an unparalleled, wide view across the Little Wicomico River. (No HOA). The eastern facing view is to an undevelopable peninsula on the opposite shore which won t change from future building. Whether you like to fish, boat, ski, or paddle you have it all here. The protected waters of the river offer miles to explore by kayak or paddleboard the channel cut out to the Bay is a straight shot from the dock (with lifts) to the best fishing grounds in the area, plus a sand beach accessible only by water. Smith Point Marina is nearby for easy access. The property contains a small tidal pond where herons hunt for food & native plants flourish, and offers a total living, no-maintenance, natural shoreline. The front yard is wide & flat -perfect for croquet, volleyball & other activities. A bocce court is set off the rear deck for more outdoor fun. Landscaping is minimal for easy care, with plenty of expansion room for an avid gardener. Now, to the impeccable, well-maintained house! Renovated just several years ago, the gourmet kitchen is a masterpiece -a gas Viking range with an upper warming shelf & commercial grade vent hood is the envy of the Northern Neck! High end appliances grace the work area. A huge center island of weather-finished granite boasts an additional prep sink. The deep SS farm sink is located under double windows overlooking the incredible view. There is ample room between the prep & seating areas, since everyone is always in the kitchen! Two walk-in pantries offer incredible storage. All the delightful food whipped up here can be served in the expansive dining area (which will easily fit a 10 ft table) looking out over the river, or in the huge screened porch which also fits a table for 10. The entire back of the house is spanned by decks and the porch. All are in cool, afternoon shade for summer enjoyment. Entering the front door, the foyer looks out to the river. On both sides of the foyer are spacious rooms that offer total flexibility of use formal dining or living room; media room, library, home office whatever you imagine. The great room is very versatile by its shape & size; with a bath located behind the room at the entrance to the garage. An auxiliary heater runs from the on-call generator in case of power outages. The house is cleverly separated with the spacious L shaped great room sited at the opposite end of the house from the bedroom wing. This entire wing can be closed off to provide even more quiet & privacy. The bedroom wing contains the spa-like master suite. Open & airy, with its own little outdoor deck, you ll wake up to sunrise views in the morning. The fabulous attached bath offers a soaking tub with a picture window view out to the water; pedestal sinks; & a separate shower/toilet room. Two large walk-in closets complete the space. The two additional bedrooms, each the size of a traditional master, can accommodate a King or Queen bed, or multiple twins. The shared hall bath allows flexible use with a full tub & double sinks, attached to a WC with a standing shower. A large linen closet provides lots of storage space for extra towels & bedding. A spacious, separate laundry room with front load machines & additional storage makes laundry a snap! An oversized 2-car garage with an extra frige, cabinets, & work sink complete the story. A Generac generator insures continuous power in case of outage (situated off the garage for easy access & quiet). Reverse osmosis water treatment, encapsulated crawlspace & other upgrades add to the value. Furniture & furnishings are negotiable, if desired. All in all - the complete package for Rivah Life!
Location
State VA
County Northumberland
Zoning RESIDENTIAL WATERFRONT
Direction Southwest
Rooms
Other Rooms Living Room, Dining Room, Primary Bedroom, Bedroom 2, Kitchen, Den, Breakfast Room, Bedroom 1, Great Room, Primary Bathroom, Screened Porch
Main Level Bedrooms 3
Interior
Interior Features Ceiling Fan(s), Entry Level Bedroom, Family Room Off Kitchen, Floor Plan - Open, Kitchen - Gourmet, Kitchen - Island, Kitchen - Table Space, Primary Bath(s), Primary Bedroom - Bay Front, Pantry, Skylight(s), Soaking Tub, Stall Shower, Tub Shower, Upgraded Countertops, Walk-in Closet(s), Window Treatments, Wood Floors, Formal/Separate Dining Room, Carpet
Hot Water Electric
Heating Forced Air, Heat Pump(s), Programmable Thermostat
Cooling Heat Pump(s), Programmable Thermostat
Flooring Bamboo, Ceramic Tile, Hardwood, Laminated
Equipment Built-In Microwave, Commercial Range, Dishwasher, Dryer, Dryer - Electric, Dryer - Front Loading, Energy Efficient Appliances, Extra Refrigerator/Freezer, Oven/Range - Gas, Range Hood, Refrigerator, Six Burner Stove, Stainless Steel Appliances, Washer - Front Loading, Water Heater
Fireplace N
Window Features Double Hung,Double Pane,Screens,Skylights,Sliding,Vinyl Clad
Appliance Built-In Microwave, Commercial Range, Dishwasher, Dryer, Dryer - Electric, Dryer - Front Loading, Energy Efficient Appliances, Extra Refrigerator/Freezer, Oven/Range - Gas, Range Hood, Refrigerator, Six Burner Stove, Stainless Steel Appliances, Washer - Front Loading, Water Heater
Heat Source Electric
Laundry Has Laundry, Main Floor, Dryer In Unit, Washer In Unit
Exterior
Exterior Feature Deck(s), Patio(s), Screened, Porch(es)
Parking Features Additional Storage Area, Garage - Side Entry, Inside Access, Oversized
Garage Spaces 2.0
Utilities Available Cable TV Available, Propane, Under Ground, Electric Available
Waterfront Description Private Dock Site
Water Access Y
Water Access Desc Boat - Powered,Canoe/Kayak,Fishing Allowed,Personal Watercraft (PWC),Private Access,Sail,Swimming Allowed,Waterski/Wakeboard
View River, Scenic Vista, Trees/Woods, Water
Roof Type Shingle
Street Surface Gravel
Accessibility None
Porch Deck(s), Patio(s), Screened, Porch(es)
Road Frontage Private
Attached Garage 2
Total Parking Spaces 2
Garage Y
Building
Lot Description Front Yard, Landscaping, Rural, Secluded, Tidal Wetland, Rear Yard, Private, Backs to Trees, No Thru Street, Premium
Story 1
Foundation Crawl Space
Sewer On Site Septic, Perc Approved Septic, Septic = # of BR
Water Private, Well, Well-Shared
Architectural Style Ranch/Rambler
Level or Stories 1
Additional Building Above Grade
Structure Type Dry Wall
New Construction N
Schools
Elementary Schools Northumberland
Middle Schools Northumberland
High Schools Northumberland
School District Northumberland County Public Schools
Others
Pets Allowed Y
Senior Community No
Tax ID NO TAX RECORD
Ownership Fee Simple
SqFt Source Estimated
Acceptable Financing Cash, Conventional, VA
Horse Property N
Listing Terms Cash, Conventional, VA
Financing Cash,Conventional,VA
Special Listing Condition Standard
Pets Allowed No Pet Restrictions
Read Less Info
Want to know what your home might be worth? Contact us for a FREE valuation!

Our team is ready to help you sell your home for the highest possible price ASAP

Bought with Non Member • Non Subscribing Office
GET MORE INFORMATION





