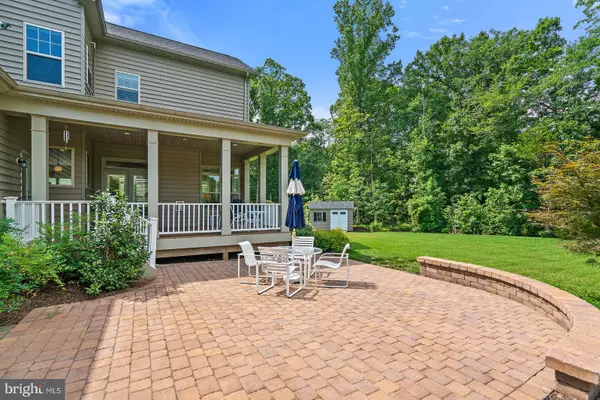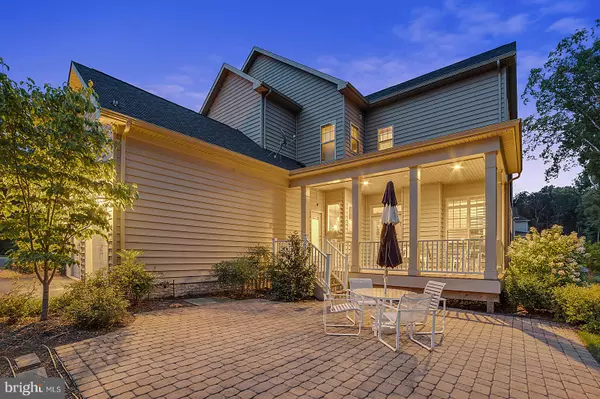For more information regarding the value of a property, please contact us for a free consultation.
Key Details
Sold Price $699,000
Property Type Single Family Home
Sub Type Detached
Listing Status Sold
Purchase Type For Sale
Square Footage 5,286 sqft
Price per Sqft $132
Subdivision Brookside
MLS Listing ID VAFQ161220
Sold Date 01/24/20
Style Craftsman,Colonial
Bedrooms 5
Full Baths 4
Half Baths 1
HOA Fees $110/qua
HOA Y/N Y
Abv Grd Liv Area 3,883
Originating Board BRIGHT
Year Built 2014
Annual Tax Amount $6,196
Tax Year 2018
Lot Size 0.578 Acres
Acres 0.58
Property Description
Gorgeous 5 bedroom - 4 1/2 bath home has an open floor plan and is perfect for families and entertaining. The kitchen is perfectly located with access to the dining area and has a butler's pantry. The family room has a coffered ceiling and the windows are dressed with plantation shutters. The upper level has a fantastic master suite with a sitting area and walk-in closets. The lower level is finished with a beautiful guest room, full bath, playroom area, office, home gym and rec area that can be a theater room. The back of the home is just as lovely as the front and has a porch with access to a large paver patio. The front porch overlooks a quiet cul-de-sac with conservation acreage on either side and in the back. Perfect locations for commuters. The Brookside neighborhood offers many amenities. You are only 1 mile from Vint Hill and access to a brewery, winery and several eateries.
Location
State VA
County Fauquier
Zoning R1
Rooms
Basement Fully Finished
Interior
Interior Features Carpet, Ceiling Fan(s), Combination Kitchen/Dining, Floor Plan - Open, Kitchen - Gourmet, Recessed Lighting, Upgraded Countertops, Walk-in Closet(s), Window Treatments, Wood Floors, Store/Office, Formal/Separate Dining Room, Butlers Pantry, Crown Moldings, Family Room Off Kitchen, Kitchen - Island, Kitchen - Table Space, Pantry, Soaking Tub, Stall Shower
Hot Water Electric
Heating Heat Pump(s), Forced Air
Cooling Ceiling Fan(s), Central A/C
Fireplaces Type Fireplace - Glass Doors, Gas/Propane, Insert, Mantel(s)
Equipment Built-In Microwave, Washer, Refrigerator, Stainless Steel Appliances, Icemaker, Dryer, Dishwasher, Cooktop, Exhaust Fan, Microwave, Disposal, Oven - Double, Oven - Wall
Fireplace Y
Appliance Built-In Microwave, Washer, Refrigerator, Stainless Steel Appliances, Icemaker, Dryer, Dishwasher, Cooktop, Exhaust Fan, Microwave, Disposal, Oven - Double, Oven - Wall
Heat Source Natural Gas
Laundry Upper Floor
Exterior
Exterior Feature Deck(s), Brick, Patio(s)
Parking Features Garage - Side Entry
Garage Spaces 2.0
Utilities Available Cable TV
Amenities Available Fitness Center, Jog/Walk Path, Pool - Outdoor
Water Access N
Roof Type Architectural Shingle
Accessibility 36\"+ wide Halls
Porch Deck(s), Brick, Patio(s)
Attached Garage 2
Total Parking Spaces 2
Garage Y
Building
Lot Description Cul-de-sac, Partly Wooded, Trees/Wooded, Level
Story 3+
Sewer Public Sewer
Water Public
Architectural Style Craftsman, Colonial
Level or Stories 3+
Additional Building Above Grade, Below Grade
New Construction N
Schools
Elementary Schools Greenville
Middle Schools Auburn
High Schools Kettle Run
School District Fauquier County Public Schools
Others
Senior Community No
Tax ID 7915-00-7527
Ownership Fee Simple
SqFt Source Estimated
Horse Property N
Special Listing Condition Standard
Read Less Info
Want to know what your home might be worth? Contact us for a FREE valuation!

Our team is ready to help you sell your home for the highest possible price ASAP

Bought with Kelly Tait • Washington Street Realty LLC




