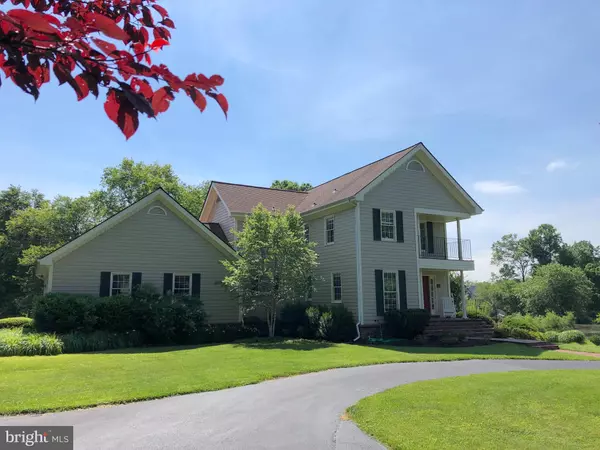For more information regarding the value of a property, please contact us for a free consultation.
Key Details
Sold Price $750,000
Property Type Single Family Home
Sub Type Detached
Listing Status Sold
Purchase Type For Sale
Square Footage 4,306 sqft
Price per Sqft $174
Subdivision Gayfields
MLS Listing ID MDMC697038
Sold Date 07/22/20
Style Colonial,Contemporary
Bedrooms 4
Full Baths 3
Half Baths 1
HOA Y/N N
Abv Grd Liv Area 2,706
Originating Board BRIGHT
Year Built 1988
Annual Tax Amount $7,506
Tax Year 2020
Lot Size 1.347 Acres
Acres 1.35
Property Description
Simply beautiful in every way. Circular driveway leads to an inviting covered front entry. Two story foyer with study privately sited at the front of the home. The rear of the home offers incredible views of the pond from soaring windows and glass doors. Sunken living room with walls of windows and a glass door to the deck. Separate dining room with wood flooring. Gourmet center island kitchen with granite countertops, stainless steel appliances (two ovens - one is convection), ceramic tile flooring, gorgeous cabinetry, table space at bay window overlooking second deck. Sunlit family room with wood burning fireplace, and glass french doors to the large deck and stunning pond views. Laundry is on the main level, and leads to the garage and the second deck. Awesome owner's suite with wall of pond view windows. OWNERS TURNED THE 4TH BEDROOM into a dressing area with 5 mirrored closets, a dressing table and corner window seat. The front bedroom has a private deck overlooking the front yard. Incredibly high ceilings in the basement, and glass french doors lead to a brick patio and more pond views! A second wood burning, brick surround fireplace in the recreation room. Renovated full bathroom on this lower level - create a guest suite! Two large storage rooms. Bird lovers paradise - bring your canoe/kayak! PLEASE WATCH THE VIDEO!
Location
State MD
County Montgomery
Zoning R200
Rooms
Other Rooms Primary Bedroom
Basement Connecting Stairway, Daylight, Full, Heated, Improved, Outside Entrance, Interior Access, Partially Finished, Side Entrance, Walkout Level
Interior
Interior Features Breakfast Area, Carpet, Ceiling Fan(s), Curved Staircase, Dining Area, Family Room Off Kitchen, Floor Plan - Open, Formal/Separate Dining Room, Kitchen - Island, Kitchen - Gourmet, Kitchen - Table Space, Primary Bath(s), Upgraded Countertops, Wood Floors
Hot Water Electric
Heating Forced Air, Heat Pump(s), Central, Zoned
Cooling Ceiling Fan(s), Central A/C, Heat Pump(s), Zoned
Flooring Carpet, Hardwood, Ceramic Tile
Fireplaces Number 2
Fireplaces Type Brick, Mantel(s), Wood
Equipment Built-In Microwave, Built-In Range, Dishwasher, Disposal, Dryer, Exhaust Fan, Oven - Double, Refrigerator, Stainless Steel Appliances, Washer, Water Heater
Furnishings No
Fireplace Y
Window Features Bay/Bow,Double Pane,Insulated
Appliance Built-In Microwave, Built-In Range, Dishwasher, Disposal, Dryer, Exhaust Fan, Oven - Double, Refrigerator, Stainless Steel Appliances, Washer, Water Heater
Heat Source Electric
Laundry Has Laundry, Dryer In Unit, Main Floor, Washer In Unit
Exterior
Exterior Feature Deck(s), Patio(s), Porch(es)
Garage Garage - Side Entry, Garage Door Opener, Inside Access
Garage Spaces 2.0
Waterfront Y
Waterfront Description Shared
Water Access Y
Water Access Desc Boat - Non Powered Only,Canoe/Kayak,Private Access
View Garden/Lawn, Pond, Scenic Vista, Water
Accessibility None
Porch Deck(s), Patio(s), Porch(es)
Parking Type Attached Garage, Driveway, Off Street
Attached Garage 2
Total Parking Spaces 2
Garage Y
Building
Lot Description Landscaping, Pond, Partly Wooded, Premium, Private
Story 3
Sewer Public Sewer
Water Public
Architectural Style Colonial, Contemporary
Level or Stories 3
Additional Building Above Grade, Below Grade
Structure Type 9'+ Ceilings,Cathedral Ceilings,High
New Construction N
Schools
Elementary Schools Stonegate
Middle Schools William H. Farquhar
High Schools James Hubert Blake
School District Montgomery County Public Schools
Others
Senior Community No
Tax ID 161302650525
Ownership Fee Simple
SqFt Source Assessor
Horse Property N
Special Listing Condition Standard
Read Less Info
Want to know what your home might be worth? Contact us for a FREE valuation!

Our team is ready to help you sell your home for the highest possible price ASAP

Bought with Nha T Vo • Realty Advantage
GET MORE INFORMATION





