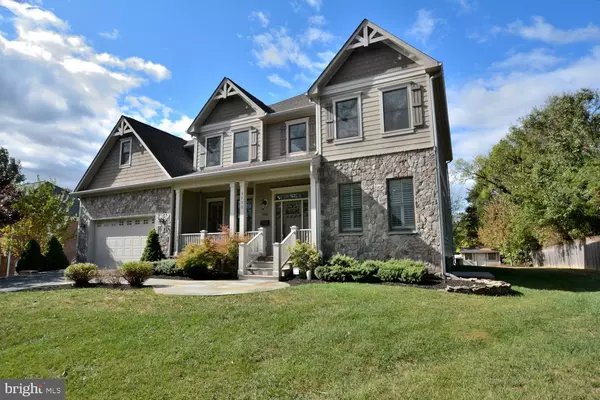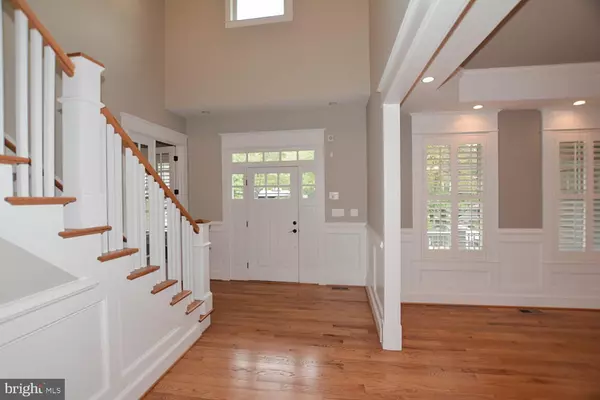For more information regarding the value of a property, please contact us for a free consultation.
Key Details
Sold Price $1,250,000
Property Type Single Family Home
Sub Type Detached
Listing Status Sold
Purchase Type For Sale
Square Footage 5,553 sqft
Price per Sqft $225
Subdivision Holmes Run Park
MLS Listing ID VAFX1091242
Sold Date 01/06/20
Style Craftsman
Bedrooms 6
Full Baths 5
HOA Y/N N
Abv Grd Liv Area 4,110
Originating Board BRIGHT
Year Built 2011
Annual Tax Amount $14,962
Tax Year 2019
Lot Size 0.400 Acres
Acres 0.4
Property Description
A Young welcoming Craftsman home nestled on quiet street. This better than new, in perfect move-in ready condition, boasts upscale appointments at every turn. There are no dreary drapes or dusty blinds but custom plantation shutters, open spaces, 10 -ceilings with tall 8 solid core doors and true-finished in place, oversized, hardwood flooring (not laminate) on the main level. Architectural accents, custom millwork that include oversized crown, chair moldings, wainscotting, built-in bookcases and closet organizers. A Chef's kitchen; every dish will be within reach with banks of Kraft Maid custom glazed 42 cabinetry, granite countertops, high end stainless steel appliances: 6 burner freestanding gas stove, plus convection wall, speed ovens a built-in 48 refrigerator, beverage center, pendant lighting skylights, vaulted ceiling, overlooking the warm, cozy family room with its floor to ceiling stone fireplace and coffered ceiling treatment, all these designer upscale touches that will clearly make you the envy of your friends. There are 3-fireplaces, a formal living and dining room, a gorgeous 4-season, temperature-controlled Sunroom that opens to inviting Family Room and additional flex-space on main level for executive office suite or bedroom with a full bath when need the arises. A fully finished lower level with additional bedroom and full bath ideal for an au-pair, in-law or private guest suite, hosting a large wrap around wet-bar, media room, game room, recreational area, that walks-up to slate patio, sprawling, manicured yard with decorative fencing and mature plantings, This home is truly turnkey and prepared for any occasion or any type of weather: 4 complete HVAC systems, a Generac natural gas-powered generator, security systems, the only thing missing is you!
Location
State VA
County Fairfax
Zoning 120
Rooms
Other Rooms Living Room, Dining Room, Primary Bedroom, Bedroom 2, Bedroom 3, Bedroom 4, Bedroom 5, Kitchen, Game Room, Family Room, Breakfast Room, Solarium, Media Room, Bedroom 6
Basement Full
Main Level Bedrooms 1
Interior
Interior Features Bar, Breakfast Area, Butlers Pantry, Carpet, Ceiling Fan(s), Crown Moldings, Dining Area, Entry Level Bedroom, Family Room Off Kitchen, Floor Plan - Open, Formal/Separate Dining Room, Kitchen - Eat-In, Kitchen - Gourmet, Kitchen - Island, Kitchen - Table Space, Primary Bath(s), Pantry, Recessed Lighting, Skylight(s), Upgraded Countertops, Walk-in Closet(s), Window Treatments, Wood Floors
Hot Water 60+ Gallon Tank, Natural Gas
Heating Forced Air
Cooling Ceiling Fan(s), Central A/C
Flooring Carpet, Hardwood
Fireplaces Number 3
Fireplaces Type Gas/Propane
Equipment Built-In Microwave, Commercial Range, Cooktop, Dishwasher, Disposal, Dryer - Electric, Exhaust Fan, Icemaker, Oven - Wall, Oven/Range - Gas, Range Hood, Refrigerator, Six Burner Stove, Stainless Steel Appliances, Washer
Fireplace Y
Window Features Insulated,Skylights
Appliance Built-In Microwave, Commercial Range, Cooktop, Dishwasher, Disposal, Dryer - Electric, Exhaust Fan, Icemaker, Oven - Wall, Oven/Range - Gas, Range Hood, Refrigerator, Six Burner Stove, Stainless Steel Appliances, Washer
Heat Source Natural Gas
Laundry Has Laundry, Upper Floor
Exterior
Exterior Feature Enclosed, Patio(s), Screened
Parking Features Garage - Front Entry, Garage Door Opener, Inside Access
Garage Spaces 2.0
Fence Decorative, Privacy, Rear
Utilities Available Natural Gas Available, Sewer Available, Water Available, Electric Available
Water Access N
View Garden/Lawn
Roof Type Architectural Shingle
Street Surface Black Top
Accessibility None
Porch Enclosed, Patio(s), Screened
Attached Garage 2
Total Parking Spaces 2
Garage Y
Building
Lot Description Backs to Trees, Landscaping, Level, Private, Rear Yard, Premium, Secluded
Story 3+
Sewer Public Sewer
Water Public
Architectural Style Craftsman
Level or Stories 3+
Additional Building Above Grade, Below Grade
Structure Type Dry Wall
New Construction N
Schools
Elementary Schools Beech Tree
Middle Schools Glasgow
High Schools Justice
School District Fairfax County Public Schools
Others
Pets Allowed Y
Senior Community No
Tax ID 0602 24 0072
Ownership Fee Simple
SqFt Source Assessor
Security Features Security System,Smoke Detector
Acceptable Financing Cash, Conventional, FHLMC, FNMA, FHA, VA
Horse Property N
Listing Terms Cash, Conventional, FHLMC, FNMA, FHA, VA
Financing Cash,Conventional,FHLMC,FNMA,FHA,VA
Special Listing Condition Standard
Pets Allowed Dogs OK, Cats OK
Read Less Info
Want to know what your home might be worth? Contact us for a FREE valuation!

Our team is ready to help you sell your home for the highest possible price ASAP

Bought with AnaMaria Rivas-Beck • Weichert, REALTORS
GET MORE INFORMATION





