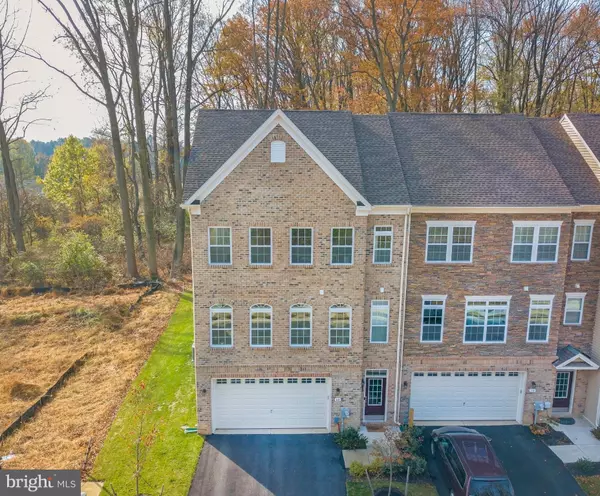For more information regarding the value of a property, please contact us for a free consultation.
Key Details
Sold Price $480,000
Property Type Townhouse
Sub Type End of Row/Townhouse
Listing Status Sold
Purchase Type For Sale
Square Footage 2,500 sqft
Price per Sqft $192
Subdivision Westhampton
MLS Listing ID DENC490768
Sold Date 07/27/20
Style Contemporary
Bedrooms 3
Full Baths 2
Half Baths 1
HOA Fees $33/mo
HOA Y/N Y
Abv Grd Liv Area 2,500
Originating Board BRIGHT
Year Built 2018
Annual Tax Amount $4,080
Tax Year 2019
Lot Size 4,356 Sqft
Acres 0.1
Lot Dimensions 0.00 x 0.00
Property Description
Welcome Home to this 11 month young End-Unit Town Home in the newest sought after neighborhood Westhampton. This Blenheim built, Brookhaven Model is everything you need, plus some. The upgrades include, a gorgeous sunroom with private wooded views, a private Trex deck overlooking those mature trees, and an expanded owners suite with tray ceilings, two walk in closets. You are greeted on the first level with a 2 car garage, foyer, and unfinished area with a slider to your back yard ready to be made into another master suite (rough plumbing already there!). Your main level welcomes you with a gourmet kitchen and over sized island to host all those special events. The open floor plan allows you to enjoy your dining area, sunroom, and family room all from this floor. The private deck is perfect for those fall nights, overlooking scenic mature trees. Upstairs you will find your Master Bedroom with tray ceilings, and two walk in closets. The Master Bath is the perfect spot to relax after a long day at work in your soak in tub. Double vanity and shower complete this suite. Two additional bedrooms, laundry and a full bath finish off your upper level. Don't wait for new construction and make this home yours before the Holiday Season!
Location
State DE
County New Castle
Area Elsmere/Newport/Pike Creek (30903)
Zoning ST
Rooms
Other Rooms Dining Room, Primary Bedroom, Bedroom 2, Bedroom 3, Kitchen, Family Room
Basement Full
Interior
Interior Features Attic, Breakfast Area, Carpet, Ceiling Fan(s), Dining Area, Family Room Off Kitchen, Floor Plan - Open, Kitchen - Island, Primary Bath(s), Recessed Lighting, Soaking Tub, Walk-in Closet(s), Window Treatments
Hot Water Natural Gas
Heating Forced Air
Cooling Central A/C
Flooring Hardwood, Partially Carpeted
Equipment Dishwasher, Disposal
Fireplace N
Appliance Dishwasher, Disposal
Heat Source Natural Gas
Laundry Upper Floor, Hookup
Exterior
Exterior Feature Deck(s)
Parking Features Garage - Front Entry
Garage Spaces 2.0
Utilities Available Cable TV Available
Water Access N
View Trees/Woods
Roof Type Pitched,Shingle
Accessibility None
Porch Deck(s)
Attached Garage 2
Total Parking Spaces 2
Garage Y
Building
Lot Description Backs to Trees, Level, Rear Yard, SideYard(s)
Story 3
Foundation Slab
Sewer Public Sewer
Water Public
Architectural Style Contemporary
Level or Stories 3
Additional Building Above Grade, Below Grade
Structure Type 9'+ Ceilings,Tray Ceilings
New Construction N
Schools
School District Red Clay Consolidated
Others
Senior Community No
Tax ID 08-026.10-156
Ownership Fee Simple
SqFt Source Assessor
Security Features Exterior Cameras
Special Listing Condition Standard
Read Less Info
Want to know what your home might be worth? Contact us for a FREE valuation!

Our team is ready to help you sell your home for the highest possible price ASAP

Bought with Brynn N Beideman • RE/MAX Associates-Hockessin
GET MORE INFORMATION





