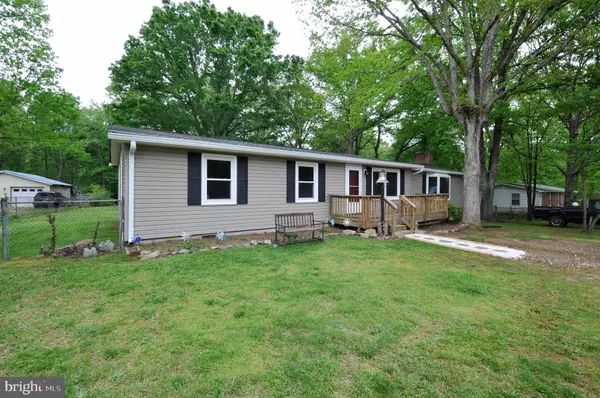For more information regarding the value of a property, please contact us for a free consultation.
Key Details
Sold Price $255,000
Property Type Single Family Home
Sub Type Detached
Listing Status Sold
Purchase Type For Sale
Square Footage 1,440 sqft
Price per Sqft $177
Subdivision Canwick Estates
MLS Listing ID VASP220394
Sold Date 06/30/20
Style Ranch/Rambler
Bedrooms 3
Full Baths 2
HOA Y/N N
Abv Grd Liv Area 1,440
Originating Board BRIGHT
Year Built 1977
Annual Tax Amount $1,107
Tax Year 2017
Lot Size 0.880 Acres
Acres 0.88
Property Description
This charming 3 bedroom, 2 full bath ranch home has been beautifully updated and is nestled on a lovely private treed almost acre lot with no HOA. A bright open floor plan, warm hardwood style flooring, fresh on trend paint with crisp white moldings and large custom deck are just some the features making this home such a gem. Meticulous maintenance and updates including a new roof, extra large gutters, new heat pump and outside AC unit, new flooring and appliances, updated bath and more make this home move in ready and just waiting to call your own! Natural light streams through a large picture window welcoming you into the living room featuring rich hardwood style floors, neutral paint and crown molding. The updated kitchen is sure to please with an abundance of wood cabinetry, new gleaming granite countertops and stainless steel appliances including a built in microwave and French door refrigerator. The adjoining dining room opens to a huge custom tiered deck overlooking a lovely level fenced-in yard with majestic trees, making indoor/outdoor entertaining with family and friends a breeze. Sliding glass doors take you back inside into the spacious family room boasting a brick hearth fireplace with woodstove insert and bay window, the perfect spot to relax and unwind, while a full bath on this wing of the home adds convenience. Down the hall 3 bright and cheerful bedrooms, each with plush carpeting and ample closet space share the updated full bath with new vanity and tub/shower combo with new tile. A large unfinished lower level has tile flooring, laundry room, flue for a woodstove, lots of storage space and room to expand to meet the demands of your lifestyle. All this in a peaceful quiet setting with ample parking, storage shed and no HOA!
Location
State VA
County Spotsylvania
Zoning A3
Rooms
Other Rooms Living Room, Dining Room, Primary Bedroom, Bedroom 2, Bedroom 3, Kitchen, Family Room, Basement, Full Bath
Basement Partial, Unfinished, Space For Rooms, Walkout Stairs, Side Entrance
Main Level Bedrooms 3
Interior
Interior Features Carpet, Ceiling Fan(s), Chair Railings, Combination Kitchen/Dining, Crown Moldings, Dining Area, Entry Level Bedroom, Floor Plan - Open, Kitchen - Eat-In, Kitchen - Table Space, Pantry, Stall Shower, Tub Shower, Upgraded Countertops, Wood Stove
Hot Water Electric
Heating Heat Pump(s), Forced Air
Cooling Central A/C, Ceiling Fan(s)
Flooring Carpet, Ceramic Tile, Laminated
Fireplaces Number 1
Fireplaces Type Brick, Fireplace - Glass Doors, Wood, Flue for Stove
Equipment Built-In Microwave, Dishwasher, Dryer, Exhaust Fan, Icemaker, Oven/Range - Electric, Refrigerator, Stainless Steel Appliances, Washer, Water Dispenser
Fireplace Y
Window Features Bay/Bow
Appliance Built-In Microwave, Dishwasher, Dryer, Exhaust Fan, Icemaker, Oven/Range - Electric, Refrigerator, Stainless Steel Appliances, Washer, Water Dispenser
Heat Source Electric
Laundry Lower Floor
Exterior
Exterior Feature Deck(s)
Fence Fully, Rear
Water Access N
View Garden/Lawn, Trees/Woods
Roof Type Architectural Shingle
Accessibility None
Porch Deck(s)
Garage N
Building
Lot Description Backs to Trees, Landscaping, Level, Partly Wooded, Private
Story 2
Sewer On Site Septic, Septic = # of BR
Water Private, Well
Architectural Style Ranch/Rambler
Level or Stories 2
Additional Building Above Grade
New Construction N
Schools
Elementary Schools Brock
Middle Schools Post Oak
High Schools Spotsylvania
School District Spotsylvania County Public Schools
Others
Senior Community No
Tax ID 31C1-4-
Ownership Fee Simple
SqFt Source Estimated
Special Listing Condition Standard
Read Less Info
Want to know what your home might be worth? Contact us for a FREE valuation!

Our team is ready to help you sell your home for the highest possible price ASAP

Bought with demetrio blanco • City Realty




