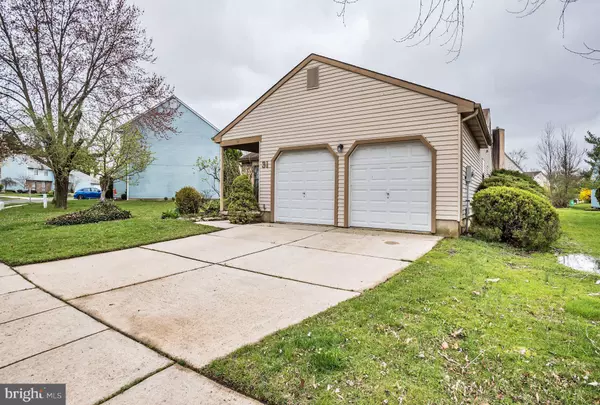For more information regarding the value of a property, please contact us for a free consultation.
Key Details
Sold Price $225,000
Property Type Single Family Home
Sub Type Detached
Listing Status Sold
Purchase Type For Sale
Square Footage 1,768 sqft
Price per Sqft $127
Subdivision Birchfield
MLS Listing ID NJBL370336
Sold Date 05/22/20
Style Ranch/Rambler
Bedrooms 3
Full Baths 2
HOA Fees $68/mo
HOA Y/N Y
Abv Grd Liv Area 1,768
Originating Board BRIGHT
Year Built 1983
Annual Tax Amount $6,489
Tax Year 2019
Lot Dimensions 95.00 x 125.00
Property Description
Welcome to 31 W Oleander Drive. Nestled in the back of the desirable Birchfield Development is this roomy three-bedroom, two bath ranch. As you approach this home, the covered front porch invites you in. A nice size foyer and open floor plan greets you as you enter through the front door. To the left is the formal living area that flows seamlessly into the dining room. Large windows allow for an abundance of natural light to permeate the rooms. Venture down the hall to the heart of this home and where family and friends will gather. The kitchen boasts a complete appliance package, pantry, and more than ample cabinet storage and countertops that make preparing meals easy. The breakfast area directly overlooks the step-down family room that showcases a brick surround wood burning fireplace to warm yourself on those chilly days. Sliding doors open out onto a patio and backyard with large storage shed. The master bedroom with ensuite bath featuring a stall shower and walk in closet is tucked away at the end of the hallway. Two other nice size bedrooms share the full hall bath with shower/tub combo. A laundry room is conventionally located off the hallway and the two car garage can easily be accessed from inside. Enjoy the resort-like amenities from tennis to swimming, health club to fishing that the community offers. This home has great bones and tremendous potential. With a little TLC you can make it your own and build some equity. Seller is selling the house in as is condition. MAKE SURE TO CLICK ON THE CAMERA ICON FOR THE 3D VIRTUAL TOUR or paste the following url in your browser: http://spws.homevisit.com/mls/291699 Do not miss the opportunity to call this house your home. Make "The Smart Move" and schedule your private tour today!
Location
State NJ
County Burlington
Area Mount Laurel Twp (20324)
Zoning RESIDENTIAL
Rooms
Other Rooms Living Room, Dining Room, Primary Bedroom, Bedroom 2, Bedroom 3, Kitchen, Family Room, Laundry
Main Level Bedrooms 3
Interior
Hot Water Natural Gas
Heating Forced Air
Cooling Central A/C
Fireplaces Number 1
Fireplace Y
Heat Source Natural Gas
Laundry Main Floor
Exterior
Parking Features Inside Access
Garage Spaces 4.0
Water Access N
Accessibility None
Attached Garage 2
Total Parking Spaces 4
Garage Y
Building
Story 1
Sewer Public Sewer
Water Public
Architectural Style Ranch/Rambler
Level or Stories 1
Additional Building Above Grade, Below Grade
New Construction N
Schools
Elementary Schools Hillside E.S.
Middle Schools Thomas E. Harrington M.S.
High Schools Lenape H.S.
School District Mount Laurel Township Public Schools
Others
Senior Community No
Tax ID 24-01417 01-00031
Ownership Fee Simple
SqFt Source Assessor
Special Listing Condition Standard
Read Less Info
Want to know what your home might be worth? Contact us for a FREE valuation!

Our team is ready to help you sell your home for the highest possible price ASAP

Bought with John W. Zeigler • Vylla Home
GET MORE INFORMATION





