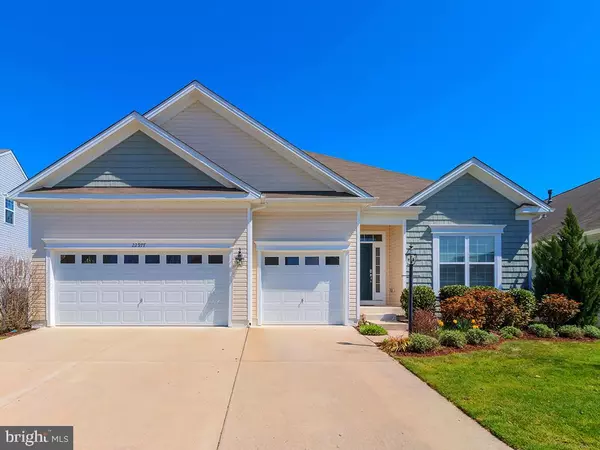For more information regarding the value of a property, please contact us for a free consultation.
Key Details
Sold Price $360,000
Property Type Single Family Home
Sub Type Detached
Listing Status Sold
Purchase Type For Sale
Square Footage 2,454 sqft
Price per Sqft $146
Subdivision Plantation Lakes
MLS Listing ID DESU159360
Sold Date 08/07/20
Style Contemporary,Coastal
Bedrooms 3
Full Baths 3
Half Baths 1
HOA Fees $112/mo
HOA Y/N Y
Abv Grd Liv Area 2,454
Originating Board BRIGHT
Year Built 2013
Annual Tax Amount $3,427
Lot Size 7,841 Sqft
Acres 0.18
Property Description
Pristine 3 bedroom 3 1/2 bath Grafton model with a 3 car garage in the premier golf community of Plantation Lakes! This home has no deeded golf membership and features energy efficient solar panels. With easy care engineered hardwood and carpeting throughout the living areas, this spacious home features a sitting room for casual entertaining and a flex room perfect for an office or library. The eat-in granite kitchen features an island, newly finished grey cabinetry and a breakfast room. The glass enclosed patio, perfect for all season living, leads to the paver patio overlooking the fenced yard. The formal dining room has crown molding, chair rail and a columned half wall. The great room is highlighted by a natural gas corner fireplace. First floor owner's suite with tray ceiling and luxury bath with both a soaking tub and shower, and two additional bedrooms with shared full bath. The full basement has a finished recreation/living area with a full bath, a separate outside entrance, and an unfinished space for storage or hobbies. Enjoy resort style living with golf, community center with fitness room, The Landing restaurant and sports bar, playground and pool.
Location
State DE
County Sussex
Area Dagsboro Hundred (31005)
Zoning AR
Rooms
Other Rooms Living Room, Dining Room, Sitting Room, Den, Basement, Breakfast Room, Sun/Florida Room, Laundry
Basement Partially Finished, Walkout Stairs
Main Level Bedrooms 3
Interior
Interior Features Breakfast Area, Built-Ins, Ceiling Fan(s), Crown Moldings, Dining Area, Entry Level Bedroom, Kitchen - Eat-In, Kitchen - Island, Primary Bath(s), Recessed Lighting, Upgraded Countertops, Wainscotting, Walk-in Closet(s), Window Treatments, Wood Floors
Hot Water Natural Gas
Heating Forced Air
Cooling Central A/C
Flooring Carpet, Ceramic Tile, Hardwood
Fireplaces Number 1
Equipment Built-In Microwave, Dishwasher, Disposal, Dryer, Oven - Wall, Oven/Range - Gas, Refrigerator, Stainless Steel Appliances, Washer, Water Heater
Furnishings No
Fireplace Y
Window Features Double Pane,Energy Efficient
Appliance Built-In Microwave, Dishwasher, Disposal, Dryer, Oven - Wall, Oven/Range - Gas, Refrigerator, Stainless Steel Appliances, Washer, Water Heater
Heat Source Natural Gas
Laundry Has Laundry, Main Floor, Dryer In Unit, Washer In Unit
Exterior
Exterior Feature Enclosed, Patio(s)
Parking Features Garage - Front Entry, Garage Door Opener
Garage Spaces 3.0
Fence Decorative, Rear
Utilities Available Cable TV Available, Under Ground, Natural Gas Available, Electric Available
Water Access N
Roof Type Architectural Shingle
Accessibility None
Porch Enclosed, Patio(s)
Attached Garage 3
Total Parking Spaces 3
Garage Y
Building
Story 1
Sewer Public Sewer
Water Public
Architectural Style Contemporary, Coastal
Level or Stories 1
Additional Building Above Grade
Structure Type Dry Wall
New Construction N
Schools
School District Indian River
Others
Senior Community No
Tax ID 133-16.00-699.00
Ownership Fee Simple
SqFt Source Estimated
Acceptable Financing Cash, Conventional
Horse Property N
Listing Terms Cash, Conventional
Financing Cash,Conventional
Special Listing Condition Standard
Read Less Info
Want to know what your home might be worth? Contact us for a FREE valuation!

Our team is ready to help you sell your home for the highest possible price ASAP

Bought with DOLORES DESMOND • Patterson-Schwartz-Rehoboth




