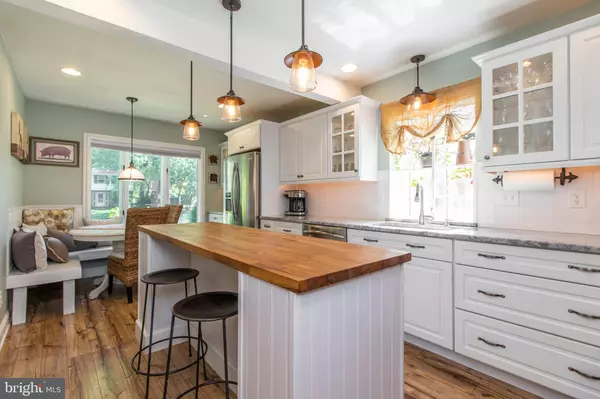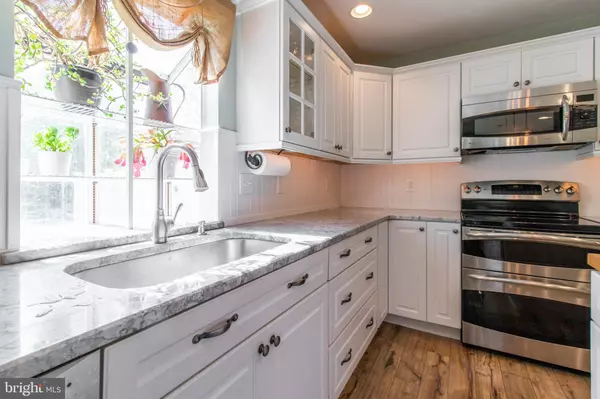For more information regarding the value of a property, please contact us for a free consultation.
Key Details
Sold Price $451,500
Property Type Single Family Home
Sub Type Detached
Listing Status Sold
Purchase Type For Sale
Square Footage 2,922 sqft
Price per Sqft $154
Subdivision Center Sq Green
MLS Listing ID PAMC623848
Sold Date 01/08/20
Style Contemporary
Bedrooms 4
Full Baths 2
Half Baths 1
HOA Y/N N
Abv Grd Liv Area 2,022
Originating Board BRIGHT
Year Built 1960
Annual Tax Amount $4,400
Tax Year 2020
Lot Size 0.340 Acres
Acres 0.34
Lot Dimensions 105.00 x 0.00
Property Description
Fabulous Center Square Greens home! From the moment you park in the driveway, you will notice the beautiful EP Henry paver walkway, upgraded exterior light fixtures, landscape lighting, and a professional manicured lawn all providing great curb appeal. As you enter the front door and into the expanded foyer you will be greeted by a formal dining room complete with an updated LED light fixture and a large bay window allowing plenty of natural light and views of the front yard. Continue into the AMAZING expanded and completely remodeled kitchen (2012) complete with stainless steel appliances including a double oven, granite counters, top of the line Kraftmaid Cabinetry complete with under cabinet and in cabinet lighting. Beautiful laminate flooring, another large bay window, a garden window, and a custom built in breakfast nook. If you are not sold already, walk down into the living room where you will notice the fresh paint, new wall to wall carpeting, gas fireplace, and LED recessed lighting. Family room, with adjacent updated powder room, exits to the porch. A bonus room that is currently used as a home gym is also on the lower level. If all of this is not enough, just step outside onto the beautiful completely renovated (2012) screened in porch complete with 2 ceiling fans, lighting, and cable for a TV hookup. Exit the porch onto an expansive EP Henry paver patio and an inground pool that includes a new custom pool cover (2017) and a brand new (2018) energy efficient pool filter. Notice the newer (2015) maintenance free vinyl privacy fence, recently planted arborvitae, and a shed for additional storage. On the bedroom levels you will love the newly installed (2018) plush wall to wall to carpeting. There are 3 generous sized bedrooms with good closet space, a full hall bath complete with tile flooring, and a Master suite a few steps above complete with master bath and an oversized walk in closet with laundry for added convenience! The pride of ownership in this exceptional Blue Bell home is evident throughout. More upgrades include new blown in attic insulation (2016), hot water heater (2018), and an energy efficient HVAC system (2018) complete with a wireless programmable thermostat that you can control remotely. Lovingly maintained and upgraded by the owners. You simply have to move in and unpack! Conveniently located to shopping, schools, public parks and trails, major highways, train stations and public transportation. Located in top rated Wissahickon School District and highly desirable Whitpain Township with LOW TAXES. This home has so much to offer!
Location
State PA
County Montgomery
Area Whitpain Twp (10666)
Zoning R2
Rooms
Other Rooms Living Room, Dining Room, Primary Bedroom, Bedroom 2, Bedroom 3, Bedroom 4, Kitchen, Family Room, Exercise Room, Laundry, Bathroom 1, Primary Bathroom, Screened Porch
Interior
Interior Features Attic, Breakfast Area, Carpet, Ceiling Fan(s), Floor Plan - Open, Formal/Separate Dining Room, Kitchen - Eat-In, Kitchen - Island, Primary Bath(s), Pantry, Recessed Lighting, Tub Shower, Upgraded Countertops, Wood Floors, Walk-in Closet(s)
Heating Forced Air
Cooling Central A/C
Fireplaces Number 1
Fireplaces Type Gas/Propane
Equipment Built-In Microwave, Built-In Range, Dishwasher, Disposal, Icemaker, Microwave, Oven - Double
Fireplace Y
Window Features Bay/Bow
Appliance Built-In Microwave, Built-In Range, Dishwasher, Disposal, Icemaker, Microwave, Oven - Double
Heat Source Natural Gas
Laundry Upper Floor
Exterior
Exterior Feature Patio(s), Porch(es), Enclosed, Screened
Pool In Ground, Filtered, Fenced
Waterfront N
Water Access N
Accessibility None
Porch Patio(s), Porch(es), Enclosed, Screened
Parking Type Driveway, Off Street, On Street
Garage N
Building
Story 3+
Sewer Public Sewer
Water Public
Architectural Style Contemporary
Level or Stories 3+
Additional Building Above Grade, Below Grade
New Construction N
Schools
Elementary Schools Stony Creek
Middle Schools Wissahickon
High Schools Wissahickon Senior
School District Wissahickon
Others
Pets Allowed Y
Senior Community No
Tax ID 66-00-01411-008
Ownership Fee Simple
SqFt Source Assessor
Acceptable Financing Cash, Conventional, FHA, VA
Horse Property N
Listing Terms Cash, Conventional, FHA, VA
Financing Cash,Conventional,FHA,VA
Special Listing Condition Standard
Pets Description Cats OK, Dogs OK
Read Less Info
Want to know what your home might be worth? Contact us for a FREE valuation!

Our team is ready to help you sell your home for the highest possible price ASAP

Bought with Diane M Reddington • Coldwell Banker Realty
GET MORE INFORMATION





