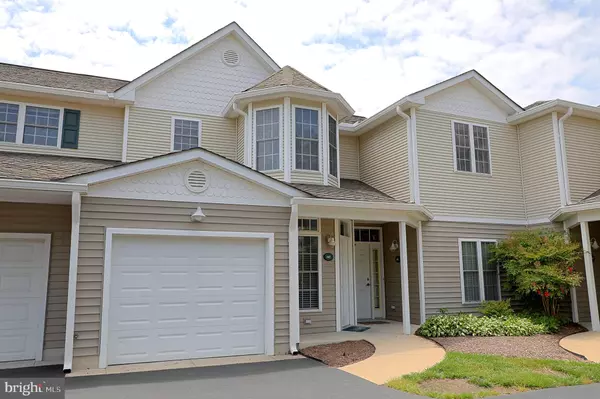For more information regarding the value of a property, please contact us for a free consultation.
Key Details
Sold Price $305,000
Property Type Condo
Sub Type Condo/Co-op
Listing Status Sold
Purchase Type For Sale
Square Footage 1,412 sqft
Price per Sqft $216
Subdivision Creekwood
MLS Listing ID DESU161646
Sold Date 08/21/20
Style Contemporary
Bedrooms 3
Full Baths 2
Condo Fees $904/qua
HOA Y/N N
Abv Grd Liv Area 1,412
Originating Board BRIGHT
Year Built 2002
Annual Tax Amount $1,099
Tax Year 2020
Lot Size 16.820 Acres
Acres 16.82
Lot Dimensions 0.00 x 0.00
Property Description
Located East of Route 1 in Rehoboth! This charming 3 bedroom and 2 bath condo is located in a friendly community that's just a short drive to the local beaches, dining, and shopping. Upon entry, you're welcomed into a first story foyer with stairs taking you to an open concept living area with an abundance of natural lighting featuring hardwood floors leading into the large family room highlighting a gas fireplace. Hosting will be a breeze in the beautiful kitchen that offers a spacious gourmet kitchen with solid surface counters, a stylish modern backsplash, an ample breakfast bar and stainless steel appliances. Start your mornings off right by enjoying a cup of coffee on your screened in porch or by admiring nature on a nice walk around the neighborhood. After a long day relax in your master suite boasting an ensuite bathroom with a luxurious soaking tub and dual vanity. Keep your car out of the weather all year long with the attached garage. With a newly updated HVAC system and water heater the only thing this house is missing is your personal touch!
Location
State DE
County Sussex
Area Lewes Rehoboth Hundred (31009)
Zoning GR
Rooms
Main Level Bedrooms 3
Interior
Hot Water Electric
Heating Heat Pump(s)
Cooling Central A/C
Fireplaces Number 1
Fireplaces Type Gas/Propane
Equipment Built-In Microwave, Dishwasher, Dryer, Oven/Range - Electric, Washer
Fireplace Y
Appliance Built-In Microwave, Dishwasher, Dryer, Oven/Range - Electric, Washer
Heat Source Electric
Exterior
Garage Garage - Front Entry
Garage Spaces 1.0
Waterfront N
Water Access N
Accessibility None
Parking Type Attached Garage, Parking Lot
Attached Garage 1
Total Parking Spaces 1
Garage Y
Building
Story 2
Unit Features Garden 1 - 4 Floors
Sewer Public Septic
Water Public
Architectural Style Contemporary
Level or Stories 2
Additional Building Above Grade, Below Grade
New Construction N
Schools
School District Cape Henlopen
Others
Senior Community No
Tax ID 334-13.00-3.01-602
Ownership Fee Simple
SqFt Source Assessor
Acceptable Financing Cash, FHA, USDA, VA
Listing Terms Cash, FHA, USDA, VA
Financing Cash,FHA,USDA,VA
Special Listing Condition Standard
Read Less Info
Want to know what your home might be worth? Contact us for a FREE valuation!

Our team is ready to help you sell your home for the highest possible price ASAP

Bought with JOANN GLUSSICH • Keller Williams Realty
GET MORE INFORMATION





