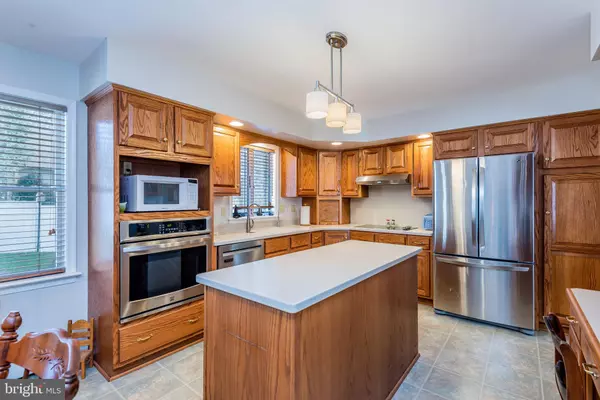For more information regarding the value of a property, please contact us for a free consultation.
Key Details
Sold Price $305,000
Property Type Single Family Home
Sub Type Detached
Listing Status Sold
Purchase Type For Sale
Square Footage 3,276 sqft
Price per Sqft $93
Subdivision Fairway Estates
MLS Listing ID PADA115952
Sold Date 01/31/20
Style Ranch/Rambler
Bedrooms 4
Full Baths 4
HOA Y/N N
Abv Grd Liv Area 2,176
Originating Board BRIGHT
Year Built 2001
Annual Tax Amount $6,460
Tax Year 2020
Lot Size 10,890 Sqft
Acres 0.25
Property Description
Looking to downsize but don t want a home that feels like it's fitted into a puzzle of homes in an age restricted development?! True Independence in this all brick one level living ranch home! Imagine how low maintenance living in a peaceful community can provide convenience and more time for hobbies, socializing and more of the life you love! Main level offers, 1st Flr Master Bedroom suite with private bath, additional Bedroom, 2 Full Baths, Office or Den, LR and very user-friendly kitchen all with 1st Flr Laundry, plenty of windows for natural light and wide hallways and doorways for ADA access plus plenty of storage with huge closets and Walk-Up attic. But you're not done! The finished lower level is ideal for when family visits or in-law quarters with 2 bedrooms, Family Room, Project / Hobby Room, and 1 additional full Bath complete with walk-out access. TONS of storage space in the basement or additional space that could be finished. Add it all up and throw in a 2 car garage, fully fenced rear yard, patio and energy efficient heating & cooling systems and you'll find easy living in a quiet, convenient neighborhood! Easy access to 81 and tons of shopping and restaurants close by. This home is available for our Trade-Up program.
Location
State PA
County Dauphin
Area Lower Paxton Twp (14035)
Zoning RESIDENTIAL
Rooms
Other Rooms Living Room, Primary Bedroom, Bedroom 2, Bedroom 3, Bedroom 4, Kitchen, Foyer, Mud Room, Other, Office, Storage Room, Bathroom 1, Bathroom 2, Bathroom 3, Attic, Primary Bathroom
Basement Full
Main Level Bedrooms 2
Interior
Interior Features Attic, Breakfast Area, Built-Ins, Carpet, Combination Kitchen/Dining, Family Room Off Kitchen, Kitchen - Eat-In, Kitchen - Island, Kitchenette, Primary Bath(s), Recessed Lighting, Stall Shower, Tub Shower, Upgraded Countertops, Walk-in Closet(s)
Hot Water Natural Gas
Heating Baseboard - Hot Water
Cooling Central A/C
Flooring Carpet, Vinyl
Equipment Cooktop, Dishwasher, Disposal, Dryer, Extra Refrigerator/Freezer, Oven - Wall, Refrigerator, Stainless Steel Appliances
Fireplace N
Appliance Cooktop, Dishwasher, Disposal, Dryer, Extra Refrigerator/Freezer, Oven - Wall, Refrigerator, Stainless Steel Appliances
Heat Source Natural Gas
Laundry Main Floor
Exterior
Exterior Feature Patio(s)
Parking Features Garage - Front Entry, Inside Access, Oversized
Garage Spaces 2.0
Fence Fully, Privacy, Vinyl
Water Access N
Roof Type Architectural Shingle
Accessibility 2+ Access Exits
Porch Patio(s)
Attached Garage 2
Total Parking Spaces 2
Garage Y
Building
Story 1.5
Sewer Public Sewer
Water Public
Architectural Style Ranch/Rambler
Level or Stories 1.5
Additional Building Above Grade, Below Grade
Structure Type Dry Wall
New Construction N
Schools
Elementary Schools Mountain View
Middle Schools Linglestown
High Schools Central Dauphin
School District Central Dauphin
Others
Senior Community No
Tax ID 35-027-377-000-0000
Ownership Fee Simple
SqFt Source Estimated
Security Features 24 hour security,Carbon Monoxide Detector(s)
Acceptable Financing Cash, Conventional, FHA, VA
Listing Terms Cash, Conventional, FHA, VA
Financing Cash,Conventional,FHA,VA
Special Listing Condition Standard
Read Less Info
Want to know what your home might be worth? Contact us for a FREE valuation!

Our team is ready to help you sell your home for the highest possible price ASAP

Bought with Diane Collier • Century 21 Realty Services
GET MORE INFORMATION





