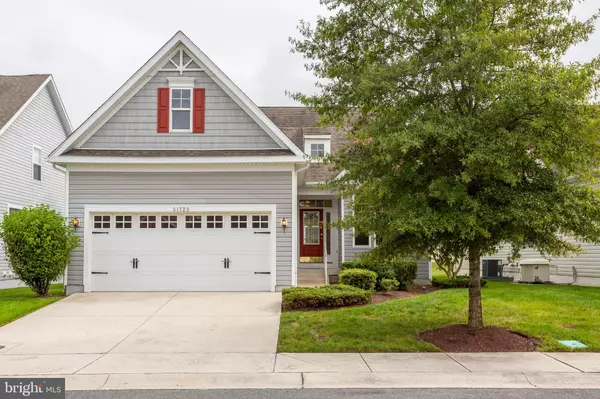For more information regarding the value of a property, please contact us for a free consultation.
Key Details
Sold Price $355,000
Property Type Condo
Sub Type Condo/Co-op
Listing Status Sold
Purchase Type For Sale
Square Footage 2,582 sqft
Price per Sqft $137
Subdivision Nassau Grove
MLS Listing ID DESU147426
Sold Date 02/28/20
Style Contemporary
Bedrooms 3
Full Baths 3
Condo Fees $650/qua
HOA Y/N N
Abv Grd Liv Area 2,582
Originating Board BRIGHT
Year Built 2007
Annual Tax Amount $1,449
Tax Year 2018
Lot Dimensions 0.00 x 0.00
Property Description
Welcome home to 31720 Corvino Court. Nestled amid the lush green manicured lawns, scenic trees, and refreshing ponds is this 3 bedroom 3 bath coveted "Hadley" model in Nassau Grove. Open and inviting floor plan, this home features an extended family room, downstairs master suite, and sunroom. Walk up the stairs to the spacious loft overlooking the impressive extended family room with vaulted ceilings and cozy gas fireplace. Multi-purpose unfinished basement and 2 car garage provide for ample storage and endless possibilities. HOA includes all lawn and open space maintenance, sidewalks, and streetlights. Enjoy the all-inclusive resort living with community clubhouse, tennis, fitness center, pool, and jogging and bike trails to downtown Lewes and Rehoboth.
Location
State DE
County Sussex
Area Lewes Rehoboth Hundred (31009)
Zoning MR
Rooms
Basement Full
Main Level Bedrooms 1
Interior
Interior Features Carpet, Ceiling Fan(s), Dining Area, Floor Plan - Open, Walk-in Closet(s)
Heating Heat Pump(s)
Cooling Central A/C
Flooring Carpet, Laminated, Tile/Brick
Fireplaces Number 1
Fireplaces Type Gas/Propane
Equipment Dishwasher, Disposal, Microwave, Washer/Dryer Hookups Only, Oven/Range - Electric, Range Hood, Water Heater
Fireplace Y
Appliance Dishwasher, Disposal, Microwave, Washer/Dryer Hookups Only, Oven/Range - Electric, Range Hood, Water Heater
Heat Source Propane - Leased
Exterior
Parking Features Garage - Front Entry
Garage Spaces 2.0
Amenities Available Bike Trail, Club House, Common Grounds, Fitness Center, Gated Community, Jog/Walk Path, Pool - Outdoor, Swimming Pool
Water Access N
Accessibility 2+ Access Exits
Attached Garage 2
Total Parking Spaces 2
Garage Y
Building
Lot Description Cleared, Cul-de-sac
Story 1.5
Sewer Public Sewer
Water Public
Architectural Style Contemporary
Level or Stories 1.5
Additional Building Above Grade, Below Grade
New Construction N
Schools
School District Cape Henlopen
Others
HOA Fee Include Common Area Maintenance,Pool(s),Recreation Facility,Road Maintenance,Trash,Security Gate,Lawn Maintenance
Senior Community No
Tax ID 334-05.00-70.00-32
Ownership Condominium
Security Features Smoke Detector
Acceptable Financing Cash, Conventional, FHA
Listing Terms Cash, Conventional, FHA
Financing Cash,Conventional,FHA
Special Listing Condition Standard
Read Less Info
Want to know what your home might be worth? Contact us for a FREE valuation!

Our team is ready to help you sell your home for the highest possible price ASAP

Bought with BILL ROEBUCK • Active Adults Realty
GET MORE INFORMATION





