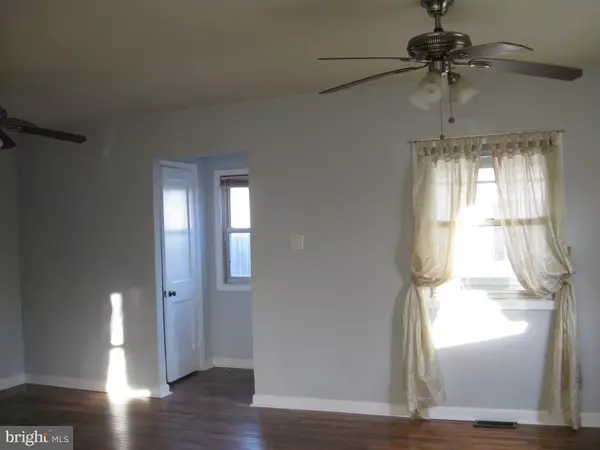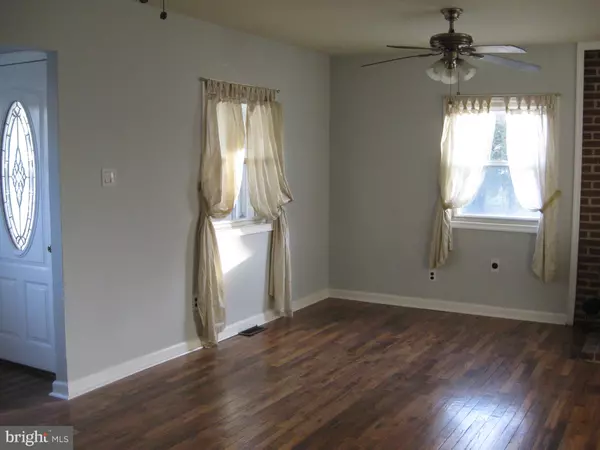For more information regarding the value of a property, please contact us for a free consultation.
Key Details
Sold Price $179,900
Property Type Single Family Home
Sub Type Detached
Listing Status Sold
Purchase Type For Sale
Square Footage 1,150 sqft
Price per Sqft $156
Subdivision Manor Park
MLS Listing ID DENC494174
Sold Date 05/18/20
Style Traditional
Bedrooms 3
Full Baths 1
HOA Y/N N
Abv Grd Liv Area 1,150
Originating Board BRIGHT
Year Built 1953
Annual Tax Amount $1,427
Tax Year 2019
Lot Size 1499.336 Acres
Acres 0.15
Lot Dimensions 110X60
Property Description
Visit this home virtually: http://www.vht.com/434027977/IDXS - Move right in to this renovated 3 bedroom 1 bath ranch house . One of the larger houses in the neighborhood with an open floor plan .Enter into the large living room that is open to the dining area and light filled sunroom . This area has beautiful hardwood floors, a coat closet for storage and 2 ceiling fans . The living room opens to a dining area and extends into the sunroom . The updated kitchen has gas cooking, granite counter tops, a breakfast bar, nice deep stainless sink and is perfect for entertaining. New laminate flooring throughout the kitchen and sunroom . Off the kitchen is the utility/ laundry room with extra storage area. The rear yard and garage can be accessed from the kitchen . Down the hallway are 3 nice size bedrooms with good closet space and an update hall bath with tiled tub surround . The re-done hardwood floors are all through the bedrooms and hallway . There is pull down stairs for easy access to the attic for extra storage. There is plenty of parking on the long driveway that leads to the 1 car garage with electric and has a side door. Relax on the re-done screened in porch . This house is move in ready with new roof, updated kitchen and bath, re-done hardwood floors and fresh paint . In the living room area there is a brick accent wall with wood stove , which helps with the heating bill. ( The wood stove is negotiable ). Owner is offering a one year home warranty . Put this on your tour today . Motivated Seller. !! Convenient to 95, 295 and shopping areas.
Location
State DE
County New Castle
Area New Castle/Red Lion/Del.City (30904)
Zoning NC5
Rooms
Other Rooms Living Room, Dining Room, Bedroom 2, Bedroom 3, Kitchen, Bedroom 1, Sun/Florida Room, Laundry
Main Level Bedrooms 3
Interior
Interior Features Attic, Breakfast Area, Ceiling Fan(s), Combination Dining/Living, Floor Plan - Open, Kitchen - Eat-In, Pantry, Tub Shower, Wood Floors
Cooling Central A/C
Flooring Ceramic Tile, Hardwood, Laminated
Fireplace N
Heat Source Natural Gas
Laundry Main Floor
Exterior
Exterior Feature Porch(es)
Parking Features Garage - Front Entry, Garage - Side Entry
Garage Spaces 1.0
Water Access N
Roof Type Architectural Shingle
Accessibility None
Porch Porch(es)
Total Parking Spaces 1
Garage Y
Building
Story 1
Foundation Block
Sewer Public Sewer
Water Public
Architectural Style Traditional
Level or Stories 1
Additional Building Above Grade, Below Grade
Structure Type Dry Wall
New Construction N
Schools
Elementary Schools New Castle
Middle Schools Mccullough
High Schools William Penn
School District Colonial
Others
Senior Community No
Tax ID 1001410412
Ownership Fee Simple
SqFt Source Assessor
Acceptable Financing Conventional, FHA
Horse Property N
Listing Terms Conventional, FHA
Financing Conventional,FHA
Special Listing Condition Standard
Read Less Info
Want to know what your home might be worth? Contact us for a FREE valuation!

Our team is ready to help you sell your home for the highest possible price ASAP

Bought with Guille Parra • Concord Realty Group
GET MORE INFORMATION





