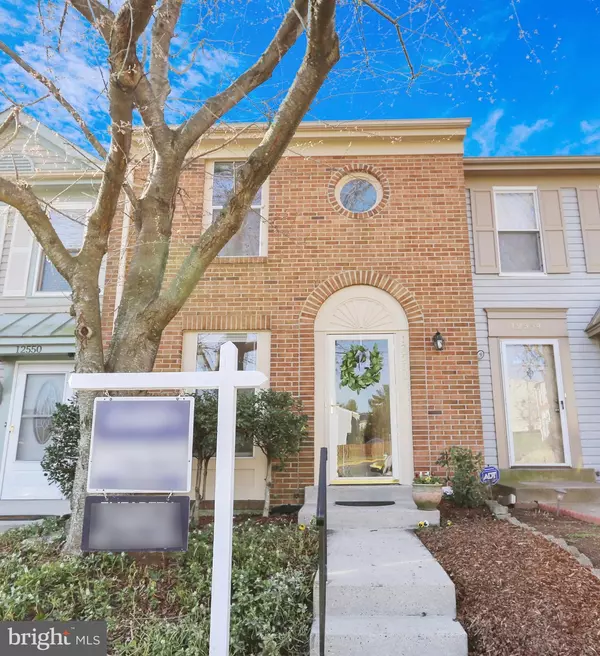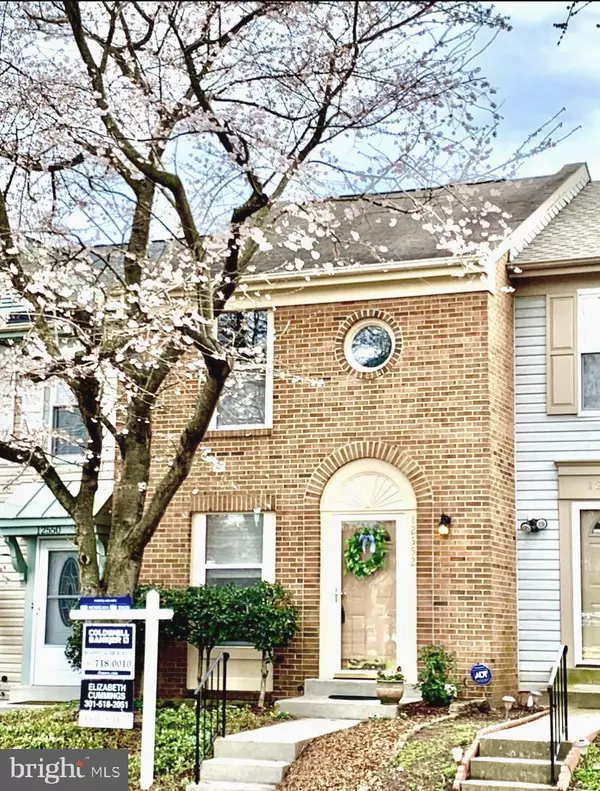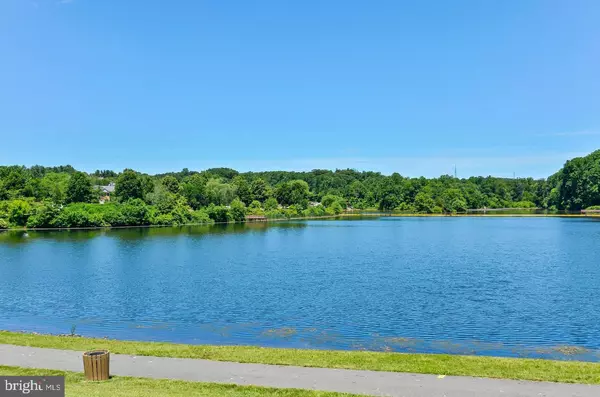For more information regarding the value of a property, please contact us for a free consultation.
Key Details
Sold Price $278,000
Property Type Townhouse
Sub Type Interior Row/Townhouse
Listing Status Sold
Purchase Type For Sale
Square Footage 1,508 sqft
Price per Sqft $184
Subdivision Gunners Lake
MLS Listing ID MDMC696030
Sold Date 04/22/20
Style Transitional,Colonial,Contemporary,Traditional,Other
Bedrooms 3
Full Baths 2
HOA Fees $77/mo
HOA Y/N Y
Abv Grd Liv Area 1,008
Originating Board BRIGHT
Year Built 1988
Annual Tax Amount $2,676
Tax Year 2020
Lot Size 1,040 Sqft
Acres 0.02
Property Description
With just over 1,500 sq ft on three finished levels, this lovely brick-front home is perfect for today's style of living with it's open floor plan. Enter to the foyer with a coat closet that opens to a light filled kitchen with a pantry and custom built island that allows for ample storage and counter space. The great room boasts a dining area, breakfast bar, elegant built-in cabinetry, crown molding and chair railing. Enjoy al fresco dining and BBQ on your deck that has been washed and sealed. The main level flooring is as beautiful as it is easy to maintain. On to the upper level. The Owner's suite has ample closet space, new carpet, ceiling fan and private vanity/sink and dressing area. The second bedroom and hall have the same flooring as on the main level. The full bath has been updated with a new vanity. The lower level stair has new carpet and leads to the second updated full bath. A large laundry/storage/utility room and a spacious recreation room that has a full sized window and an entrance to the fenced rear yard. Built-in shelving & closet allows for a third bedroom. Tile flooring completes the lower level. Most of the home has classic crown molding. Freshly painted and has been professionally cleaned for you. Walking distance to numerous parks, schools, MARC & other public transportation, shopping, restaurants & the LAKE is at the end of the street! Move-in ready! Water/Lake privileges!
Location
State MD
County Montgomery
Zoning PD9
Rooms
Other Rooms Living Room, Dining Room, Primary Bedroom, Bedroom 2, Kitchen, Basement, Foyer, Laundry, Full Bath
Basement Daylight, Partial, Fully Finished, Heated, Rear Entrance, Walkout Level, Windows
Interior
Interior Features Built-Ins, Carpet, Ceiling Fan(s), Chair Railings, Combination Dining/Living, Combination Kitchen/Dining, Combination Kitchen/Living, Dining Area, Family Room Off Kitchen, Floor Plan - Open, Pantry, Tub Shower, Stall Shower
Heating Forced Air
Cooling Ceiling Fan(s), Central A/C
Flooring Carpet, Ceramic Tile, Laminated
Equipment Dishwasher, Disposal, Dryer - Electric, Extra Refrigerator/Freezer, Oven/Range - Electric, Refrigerator, Washer
Fireplace N
Appliance Dishwasher, Disposal, Dryer - Electric, Extra Refrigerator/Freezer, Oven/Range - Electric, Refrigerator, Washer
Heat Source Electric
Laundry Lower Floor, Washer In Unit, Dryer In Unit
Exterior
Exterior Feature Deck(s), Enclosed, Patio(s)
Parking On Site 2
Fence Privacy, Rear, Wood
Amenities Available Boat Dock/Slip, Jog/Walk Path, Lake, Pier/Dock, Bike Trail, Common Grounds, Reserved/Assigned Parking, Water/Lake Privileges
Water Access N
Accessibility Other
Porch Deck(s), Enclosed, Patio(s)
Garage N
Building
Lot Description Cul-de-sac, Landscaping, Rear Yard
Story 3+
Sewer Public Sewer
Water Public
Architectural Style Transitional, Colonial, Contemporary, Traditional, Other
Level or Stories 3+
Additional Building Above Grade, Below Grade
New Construction N
Schools
Elementary Schools S. Christa Mcauliffe
Middle Schools Roberto W. Clemente
High Schools Seneca Valley
School District Montgomery County Public Schools
Others
HOA Fee Include Trash,Snow Removal,Pier/Dock Maintenance,Lawn Maintenance
Senior Community No
Tax ID 160902679215
Ownership Fee Simple
SqFt Source Assessor
Acceptable Financing Cash, Conventional, FHA, VA
Listing Terms Cash, Conventional, FHA, VA
Financing Cash,Conventional,FHA,VA
Special Listing Condition Standard
Read Less Info
Want to know what your home might be worth? Contact us for a FREE valuation!

Our team is ready to help you sell your home for the highest possible price ASAP

Bought with Adrienne Cynthia Settles • Samson Properties




