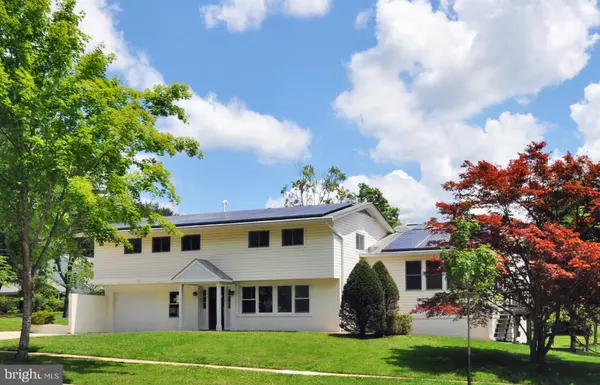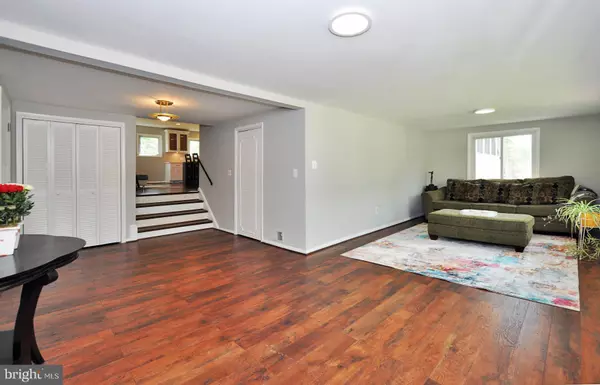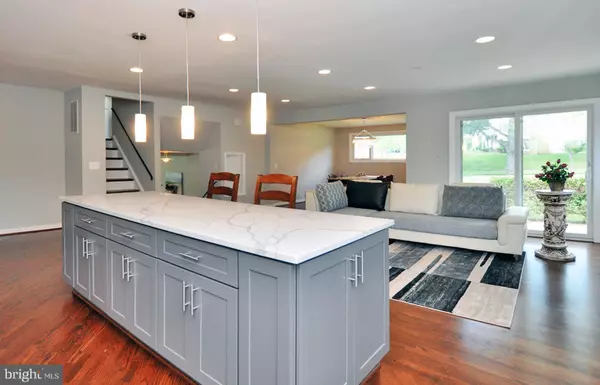For more information regarding the value of a property, please contact us for a free consultation.
Key Details
Sold Price $735,000
Property Type Single Family Home
Sub Type Detached
Listing Status Sold
Purchase Type For Sale
Square Footage 3,077 sqft
Price per Sqft $238
Subdivision Glenora Hills
MLS Listing ID MDMC714846
Sold Date 08/14/20
Style Contemporary
Bedrooms 6
Full Baths 5
HOA Y/N N
Abv Grd Liv Area 2,902
Originating Board BRIGHT
Year Built 1963
Annual Tax Amount $9,081
Tax Year 2019
Lot Size 0.273 Acres
Acres 0.27
Property Description
Enjoy the BEST Value in sought after Glenora Hills! TOP$$$ remodeled and expanded in 2019-2020 with OPEN FLOOR PLAN on the MAIN level - Fabulous NEW Kitchen with Upscaled cabinets/Quartz Countertop and backsplash/ Meticulously maintained Viking stainless appliances! New Exterior Design with Enclosed Garage/Front Entrance has PASSED the City Building Permit Inspection! 6 BR&5BR including 3 Master Suites - Lots of rooms and windows with large open hallways & common areas for reading&working remotely without interfering with each other - Open kitchen combined with family room and adjoined spaces create the connection for work at home parent while homeschooling children - Solar panel system saves $$ on electrical bills - Wood floors throughout Main&Upper levels - Skylights - Walk-in Closet - Sliding door to the patio - Fresh paint EXTERIOR and interior - Over 3000 living area square feet! Bright and elegant living&formal dining rooms with lots of daylights surrounding t living areas! 2 Large suites on the main level can be used as his-and-her offices. One of the suites has an additional side door leading to the side decking and green yard! Do not miss the extra bonus of the finished basement in Lower Level - 2 Central HVAC. Wootton HS cluster! Walking distance to Dundee Parks - Steps to Fallsgrove Shopping Center & Bus stops - Minutes to Shady Grove hospital and professional offices - A perfect Rockville location in a very quiet neighborhood! Close to Downtown Rockville - Setting right next to Rt #28, 3.8 miles to ICC 200, 1.4 miles to interstate 270! Get your agent to schedule a TOUR and write a contract before someone else does. (Wearing your masks/gloves and leave shoes outside of the house or the garage, if raining).
Location
State MD
County Montgomery
Zoning R90
Rooms
Other Rooms Recreation Room
Basement Daylight, Partial, Improved
Main Level Bedrooms 2
Interior
Interior Features Breakfast Area, Ceiling Fan(s), Dining Area, Floor Plan - Open, Kitchen - Island, Kitchen - Table Space, Recessed Lighting, Skylight(s), Tub Shower, Walk-in Closet(s), Wood Floors
Hot Water Natural Gas
Heating Forced Air
Cooling Central A/C
Flooring Hardwood, Tile/Brick
Fireplaces Number 1
Equipment Dishwasher, Disposal, Dryer, Exhaust Fan, Icemaker, Oven/Range - Gas, Range Hood, Refrigerator, Stove, Washer
Appliance Dishwasher, Disposal, Dryer, Exhaust Fan, Icemaker, Oven/Range - Gas, Range Hood, Refrigerator, Stove, Washer
Heat Source Natural Gas
Exterior
Parking Features Garage - Front Entry, Additional Storage Area
Garage Spaces 9.0
Water Access N
Accessibility 48\"+ Halls, Level Entry - Main
Attached Garage 1
Total Parking Spaces 9
Garage Y
Building
Story 3
Sewer Public Sewer
Water Public
Architectural Style Contemporary
Level or Stories 3
Additional Building Above Grade, Below Grade
New Construction N
Schools
Elementary Schools Lakewood
Middle Schools Robert Frost
High Schools Thomas S. Wootton
School District Montgomery County Public Schools
Others
Pets Allowed Y
Senior Community No
Tax ID 160400168792
Ownership Fee Simple
SqFt Source Assessor
Special Listing Condition Standard
Pets Allowed No Pet Restrictions
Read Less Info
Want to know what your home might be worth? Contact us for a FREE valuation!

Our team is ready to help you sell your home for the highest possible price ASAP

Bought with Jay Wu • United Realty, Inc.




