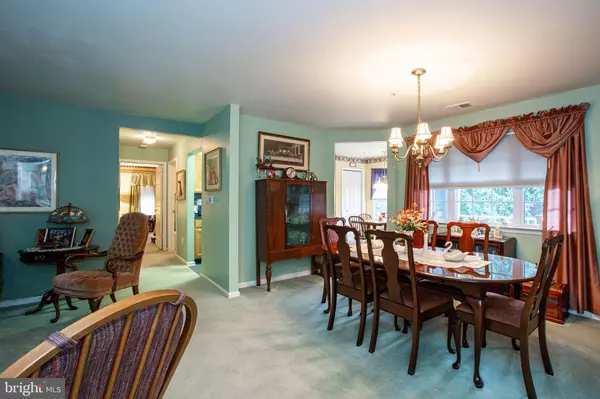For more information regarding the value of a property, please contact us for a free consultation.
Key Details
Sold Price $212,000
Property Type Single Family Home
Sub Type Unit/Flat/Apartment
Listing Status Sold
Purchase Type For Sale
Square Footage 1,414 sqft
Price per Sqft $149
Subdivision Woodlands At Hamilto
MLS Listing ID NJME291446
Sold Date 03/20/20
Style Contemporary
Bedrooms 2
Full Baths 2
HOA Fees $285/mo
HOA Y/N Y
Abv Grd Liv Area 1,414
Originating Board BRIGHT
Year Built 2001
Annual Tax Amount $5,066
Tax Year 2019
Lot Dimensions 0.00 x 0.00
Property Description
Woodlands at Hamilton Adult Community. Well maintained by the original owner is this very spacious 1,414sf much sought after 2 bedroom, 2bath + bonus room Kensington model. You will enter through the inviting foyer with hardwood oak floors & double closets into an open floor plan with living room & formal dining room with beautiful views. The eat-In kitchen with all appliances has upgraded light oak cabinetry with pull out drawers + extra-large pantry. Sliding door off the kitchen leads to the private covered sitting area balcony overlooking trees & gazebo. Master bedroom suite boasts a generous walk-in closet with extra built-in shelving, master bath with double vanity & double wide shower stall. The bonus room off the master is ideal for your office/hobby or reading room. The 2nd large bedroom with adjacent full bath & additional closet space offers comfort & privacy to your guests. Other amenities include 2 yr old heater & central air unit, utility room with cabinets&shelving, separate laundry room with matching Maytag washer & dryer, storage cabinets + Elevator & ADA compliant. The community features clubhouse with multipurpose room with fireplace, kitchenette, exercise facility, in-ground salt water pool plus tennis courts all on manicured & landscaped grounds. Located close to Veterans Park & convenient to many shopping areas as well as commuters to Rts 95, 295 & NJ Turnpike.
Location
State NJ
County Mercer
Area Hamilton Twp (21103)
Zoning RESIDENTIAL
Rooms
Other Rooms Living Room, Dining Room, Primary Bedroom, Bedroom 2, Kitchen, Laundry, Utility Room, Bathroom 2, Bonus Room, Primary Bathroom
Main Level Bedrooms 2
Interior
Interior Features Elevator, Floor Plan - Open, Kitchen - Eat-In, Intercom, Primary Bath(s), Pantry, Recessed Lighting, Walk-in Closet(s)
Heating Forced Air
Cooling Central A/C
Equipment Built-In Microwave, Dishwasher, Dryer, Oven/Range - Gas, Refrigerator, Washer
Appliance Built-In Microwave, Dishwasher, Dryer, Oven/Range - Gas, Refrigerator, Washer
Heat Source Natural Gas
Exterior
Exterior Feature Balcony
Amenities Available Club House, Elevator, Exercise Room, Swimming Pool, Tennis Courts
Waterfront N
Water Access N
View Trees/Woods
Accessibility 32\"+ wide Doors, 36\"+ wide Halls, Accessible Switches/Outlets, Doors - Lever Handle(s), Elevator, Low Pile Carpeting
Porch Balcony
Parking Type Parking Lot
Garage N
Building
Story 1
Unit Features Garden 1 - 4 Floors
Sewer Public Sewer
Water Public
Architectural Style Contemporary
Level or Stories 1
Additional Building Above Grade, Below Grade
New Construction N
Schools
School District Hamilton Township
Others
HOA Fee Include Common Area Maintenance,Ext Bldg Maint,Lawn Maintenance,Management,Pool(s),Snow Removal,Trash
Senior Community Yes
Age Restriction 55
Tax ID 03-02575 05-00166 109
Ownership Condominium
Special Listing Condition Standard
Read Less Info
Want to know what your home might be worth? Contact us for a FREE valuation!

Our team is ready to help you sell your home for the highest possible price ASAP

Bought with T. Christopher Hill • RE/MAX Tri County
GET MORE INFORMATION





